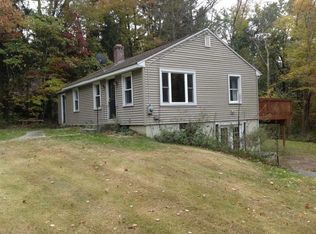You will fall in love with the charm of this typical New England Cape style home. Hardwood floors carry throughout the home. Entertaining is easy with the open feel of the dining room and kitchen. The fully applianced and updated kitchen features granite counters, some updated cabinets, a unique backsplash and a breakfast nook that opens to the separate, formal dining room. The kitchen also leads to the spacious and bright family room that features a cathedral, beamed ceiling, a beautiful brick raised hearth fireplace, wainscoting and 2 closets. Access to the back deck from the family room allows you to enjoy the outdoor living space and private backyard. A nice sized living room, first floor bedroom and full bath complete the first floor. The second floor features 2 large bedrooms with plenty of closet and storage space. A separate two car garage is nicely situated on this lot. Don't miss out and come view this lovely property.
This property is off market, which means it's not currently listed for sale or rent on Zillow. This may be different from what's available on other websites or public sources.
