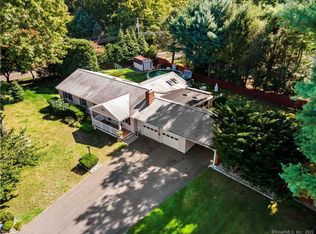Meticulously cared-for and renovated rental in the sought-after University neighborhood. Live comfortably in this 3 bedroom, two full bathroom home, complete with a primary bedroom with en-suite bath. The renovated eat-in kitchen with stainless steel appliances provides easy access to the dining room and living room, complete with a wood-burning fireplace and plenty of windows for natural light. Hardwood floors throughout. Downstairs you'll find a fully finished basement with plenty of space for an office or recreational room with access to laundry and a two car garage. Large storage space in basement. And on almost .5 acres, there's plenty of room for relaxation and entertaining in the expansive yard with stone patio. Located in a quiet and convenient neighborhood close to the Merritt and I-95, close to Fairfield University and just a short drive to Fairfield's downtown with shopping, dining and Metro-North. Brand new HVAC system and washer and dryer to be added. Available November 15. Tenant pays all utilities except lawn care. No smoking allowed.
This property is off market, which means it's not currently listed for sale or rent on Zillow. This may be different from what's available on other websites or public sources.
