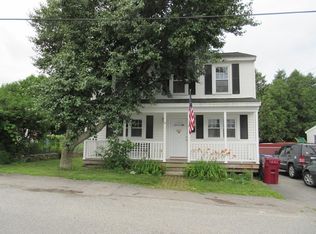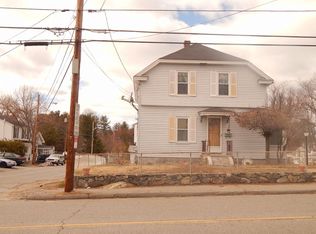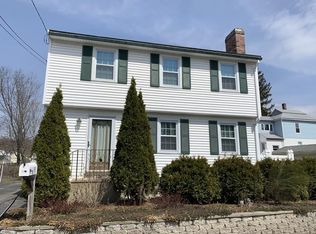Wonderful opportunity for this Pawtucketville 2 family, great for investor or owner-occupied. The first floor offers 5/3/2 w/some original HW floor, updated paint, kitchen, and baths. The 2nd. floor offers 4/2/1 w/large kitchen, tons of cabinets & W/D hook-up in the large bath. Washer/dryer hook-up in the basement for the 1st. floor unit. . Heating on the 1st floor is steam/gas and was replaced in 2017 (Weil-McLain System), 2nd level has steam/gas off of the 1st. floor unit and 2 rooms are electric. One hot water for both units. Separate electric for each. Enclosed front porch, fenced-in yard. Close to schools, shopping, UMass Lowell, and the NH border. Easy to show & quick closing possible. Sellers are offering a 1 year home warranty at closing. All offers to be in by Tuesday 12/15 7:00 PM. A decision will be made by the owners no later than Wednesday 3:00 PM.
This property is off market, which means it's not currently listed for sale or rent on Zillow. This may be different from what's available on other websites or public sources.


