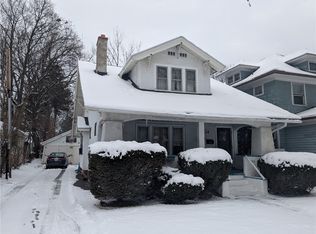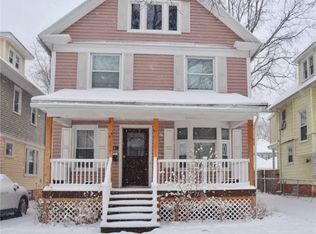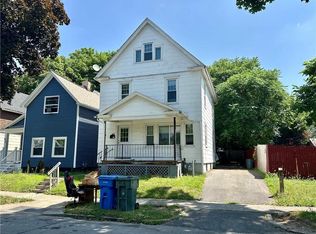Beautiful 19th Ward home with updates and loads of charm. Kitchen remodeled 2024, new tear-off roof 20024, two block basement windows installed basement 2024, bedrooms were also remodeled. Three bedrooms one and a half bath. Large kitchen with pantry and back enclosed back porch. Downstairs has den area great for playroom or home office. One car garage with fenced backyard. Large front porch and freshly painted exterior. Home is located walking distance to U of R, close to public transit and minutes from airport. Delayed Negotiations until 10/31 at 3PM.
Pending
$130,000
51 W High Ter, Rochester, NY 14619
3beds
1,631sqft
Single Family Residence
Built in 1920
4,356 Square Feet Lot
$-- Zestimate®
$80/sqft
$-- HOA
What's special
Den areaFreshly painted exteriorLarge front porchBasement windowsNew tear-off roofFenced backyardEnclosed back porch
- 314 days |
- 13 |
- 0 |
Zillow last checked: 8 hours ago
Listing updated: November 11, 2025 at 08:29am
Listing by:
Howard Hanna 585-352-8833,
Tyrone C Kelly Jr 585-478-0976
Source: NYSAMLSs,MLS#: R1592973 Originating MLS: Rochester
Originating MLS: Rochester
Facts & features
Interior
Bedrooms & bathrooms
- Bedrooms: 3
- Bathrooms: 2
- Full bathrooms: 1
- 1/2 bathrooms: 1
- Main level bathrooms: 1
Heating
- Gas, Forced Air
Appliances
- Included: Gas Oven, Gas Range, Gas Water Heater, Refrigerator
Features
- Den, Pantry
- Flooring: Hardwood, Varies
- Basement: Full
- Has fireplace: No
Interior area
- Total structure area: 1,631
- Total interior livable area: 1,631 sqft
Property
Parking
- Total spaces: 1
- Parking features: Detached, Garage
- Garage spaces: 1
Features
- Levels: Two
- Stories: 2
- Exterior features: Blacktop Driveway
Lot
- Size: 4,356 Square Feet
- Dimensions: 40 x 105
- Features: Near Public Transit, Rectangular, Rectangular Lot, Residential Lot
Details
- Parcel number: 26140013526000010170000000
- Special conditions: Standard
Construction
Type & style
- Home type: SingleFamily
- Architectural style: A-Frame
- Property subtype: Single Family Residence
Materials
- Cedar
- Foundation: Block
Condition
- Resale
- Year built: 1920
Utilities & green energy
- Sewer: Connected
- Water: Connected, Public
- Utilities for property: Sewer Connected, Water Connected
Community & HOA
Community
- Subdivision: West High Terrace
Location
- Region: Rochester
Financial & listing details
- Price per square foot: $80/sqft
- Tax assessed value: $73,400
- Annual tax amount: $3,501
- Date on market: 3/13/2025
- Cumulative days on market: 83 days
- Listing terms: Cash,Conventional,FHA,USDA Loan,VA Loan
Estimated market value
Not available
Estimated sales range
Not available
$1,888/mo
Price history
Price history
| Date | Event | Price |
|---|---|---|
| 11/11/2025 | Pending sale | $130,000$80/sqft |
Source: | ||
| 10/17/2025 | Listed for sale | $130,000$80/sqft |
Source: | ||
| 3/17/2025 | Pending sale | $130,000$80/sqft |
Source: | ||
| 3/13/2025 | Listed for sale | $130,000+171.4%$80/sqft |
Source: | ||
| 8/20/1998 | Sold | $47,900-34.8%$29/sqft |
Source: Public Record Report a problem | ||
Public tax history
Public tax history
| Year | Property taxes | Tax assessment |
|---|---|---|
| 2024 | -- | $146,100 +99% |
| 2023 | -- | $73,400 |
| 2022 | -- | $73,400 |
Find assessor info on the county website
BuyAbility℠ payment
Estimated monthly payment
Boost your down payment with 6% savings match
Earn up to a 6% match & get a competitive APY with a *. Zillow has partnered with to help get you home faster.
Learn more*Terms apply. Match provided by Foyer. Account offered by Pacific West Bank, Member FDIC.Climate risks
Neighborhood: 19th Ward
Nearby schools
GreatSchools rating
- 2/10Dr Walter Cooper AcademyGrades: PK-6Distance: 0.7 mi
- 3/10Joseph C Wilson Foundation AcademyGrades: K-8Distance: 0.7 mi
- 6/10Rochester Early College International High SchoolGrades: 9-12Distance: 0.7 mi
Schools provided by the listing agent
- District: Rochester
Source: NYSAMLSs. This data may not be complete. We recommend contacting the local school district to confirm school assignments for this home.




