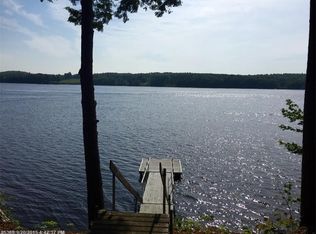Closed
$1,215,000
51 W Chops Point Road, Bath, ME 04530
4beds
5,431sqft
Single Family Residence
Built in 2006
3 Acres Lot
$1,443,100 Zestimate®
$224/sqft
$5,090 Estimated rent
Home value
$1,443,100
$1.28M - $1.65M
$5,090/mo
Zestimate® history
Loading...
Owner options
Explore your selling options
What's special
This stunning 5BR/5BA property offers an unparalleled lifestyle with 300 feet of owned waterfront on the Kennebec River. Private deep-water dock, perfect for boating enthusiasts. Enjoy outdoor gatherings where you can begin or end your day soaking in the hot tub while taking in the views. The kitchen features high end appliances, storage, and oversize island. Kitchen and living room open onto a deck with panoramic views of the Kennebec river. Primary suite that includes a walk in closet, jacuzzi tub and its own exit to the deck. Conveniently located in Bath, ME, this home offers easy access to local amenities, dining, and shopping. Immerse yourself in the charm of coastal living and embrace the beauty of the Kennebec River. Access to Merrymeeting Bay around the point and the sandbar! Don't miss the opportunity to own this remarkable property featuring open concept living, views of the Kennebec River from every floor, private dock, 300+ feet of waterfront, hot tub with river view, entertaining space, primary suite on the first floor, mudroom, laundry room, home gym, downstairs party space with built in bar, sauna, attached two car garage, privacy, close to town -- what else could you ask for? Schedule a showing today and experience the epitome of waterfront living at 51 West Chops Point Road.
Zillow last checked: 8 hours ago
Listing updated: January 15, 2025 at 07:11pm
Listed by:
Portside Real Estate Group
Bought with:
RE/MAX Riverside
Source: Maine Listings,MLS#: 1574901
Facts & features
Interior
Bedrooms & bathrooms
- Bedrooms: 4
- Bathrooms: 5
- Full bathrooms: 3
- 1/2 bathrooms: 2
Primary bedroom
- Features: Closet, Full Bath, Jetted Tub, Soaking Tub
- Level: First
Bedroom 2
- Level: Second
Bedroom 3
- Level: Second
Bedroom 4
- Level: Second
Bedroom 5
- Level: Second
Dining room
- Features: Dining Area, Formal
- Level: First
Exercise room
- Level: Basement
Great room
- Features: Built-in Features, Cathedral Ceiling(s), Wood Burning Fireplace
- Level: First
Kitchen
- Features: Eat-in Kitchen, Kitchen Island
- Level: First
Laundry
- Features: Utility Sink
- Level: First
Office
- Level: First
Other
- Features: Rec Room
- Level: Basement
Other
- Features: Above Garage
- Level: Second
Heating
- Baseboard, Hot Water, Zoned, Other, Radiant
Cooling
- None
Appliances
- Included: Dishwasher, Gas Range, Refrigerator, Wall Oven
- Laundry: Sink
Features
- 1st Floor Primary Bedroom w/Bath, Bathtub, One-Floor Living, Shower, Storage, Walk-In Closet(s)
- Flooring: Carpet, Tile, Wood
- Basement: Interior Entry,Daylight,Finished,Unfinished
- Number of fireplaces: 1
Interior area
- Total structure area: 5,431
- Total interior livable area: 5,431 sqft
- Finished area above ground: 4,531
- Finished area below ground: 900
Property
Parking
- Total spaces: 2
- Parking features: Paved, 5 - 10 Spaces, Garage Door Opener
- Attached garage spaces: 2
Accessibility
- Accessibility features: 36+ Inch Doors
Features
- Patio & porch: Deck, Patio
- Has spa: Yes
- Has view: Yes
- View description: Scenic
- Body of water: Kennebec River
- Frontage length: Waterfrontage: 500,Waterfrontage Owned: 300,Waterfrontage Shared: 200
Lot
- Size: 3 Acres
- Features: Near Golf Course, Neighborhood, Open Lot, Rolling Slope, Landscaped, Wooded
Details
- Parcel number: BTTHM01L019
- Zoning: R3
- Other equipment: Central Vacuum, Generator
Construction
Type & style
- Home type: SingleFamily
- Architectural style: Contemporary,Shingle
- Property subtype: Single Family Residence
Materials
- Wood Frame, Shingle Siding, Wood Siding
- Roof: Composition,Shingle
Condition
- Year built: 2006
Utilities & green energy
- Electric: Circuit Breakers, Generator Hookup, Underground
- Sewer: Private Sewer
- Water: Private, Well
Green energy
- Energy efficient items: Ceiling Fans, Water Heater
Community & neighborhood
Security
- Security features: Fire System
Location
- Region: Bath
- Subdivision: West Chops Point
HOA & financial
HOA
- Has HOA: Yes
- HOA fee: $1,000 annually
Other
Other facts
- Road surface type: Paved
Price history
| Date | Event | Price |
|---|---|---|
| 1/23/2024 | Pending sale | $1,350,000+11.1%$249/sqft |
Source: | ||
| 1/19/2024 | Sold | $1,215,000-10%$224/sqft |
Source: | ||
| 11/3/2023 | Contingent | $1,350,000$249/sqft |
Source: | ||
| 10/15/2023 | Listed for sale | $1,350,000$249/sqft |
Source: | ||
| 10/15/2023 | Listing removed | -- |
Source: | ||
Public tax history
| Year | Property taxes | Tax assessment |
|---|---|---|
| 2024 | $19,447 +16.4% | $1,178,605 +19.2% |
| 2023 | $16,713 +4.1% | $988,944 +25.6% |
| 2022 | $16,059 +0.5% | $787,200 |
Find assessor info on the county website
Neighborhood: 04530
Nearby schools
GreatSchools rating
- NADike-Newell SchoolGrades: PK-2Distance: 4 mi
- 5/10Bath Middle SchoolGrades: 6-8Distance: 4.1 mi
- 7/10Morse High SchoolGrades: 9-12Distance: 4.4 mi
Get pre-qualified for a loan
At Zillow Home Loans, we can pre-qualify you in as little as 5 minutes with no impact to your credit score.An equal housing lender. NMLS #10287.
Sell for more on Zillow
Get a Zillow Showcase℠ listing at no additional cost and you could sell for .
$1,443,100
2% more+$28,862
With Zillow Showcase(estimated)$1,471,962
