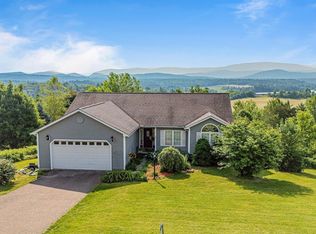Closed
Listed by:
Ferrara Libby Team,
Coldwell Banker Hickok and Boardman Off:802-863-1500
Bought with: Coldwell Banker Hickok and Boardman
$523,000
51 Village View Road, Fairfax, VT 05454
3beds
1,904sqft
Single Family Residence
Built in 2003
0.83 Acres Lot
$554,400 Zestimate®
$275/sqft
$3,163 Estimated rent
Home value
$554,400
$460,000 - $665,000
$3,163/mo
Zestimate® history
Loading...
Owner options
Explore your selling options
What's special
SWEEPING MOUNTAIN VIEWS: Nestled in a private cul-de-sac just 30 minutes from Burlington, this beautiful 3-bedroom, 3-bathroom, 2,856 sq. ft. home is located in the charming town of Fairfax. Inside, the open-concept main floor features maple flooring throughout, along with a private dining room, a mudroom, and a cozy fireplace. Upstairs you will find 3 bedrooms and 2 bathrooms. The primary suite has a large bedroom, walk-in closet, and a bathroom featuring a claw foot tub. The large basement has radiant heat & offers lots of storage options & expansion space. A second set of stairs leads to the huge garage with a radiant heated workshop in the back - you could also fit a 3rd car tandem style. The large outbuilding in the back offers additional storage. A sliding door out the back will lead you to a darling backyard featuring a fire pit and fenced in garden.
Zillow last checked: 8 hours ago
Listing updated: January 10, 2025 at 12:52pm
Listed by:
Ferrara Libby Team,
Coldwell Banker Hickok and Boardman Off:802-863-1500
Bought with:
Lipkin Audette Team
Coldwell Banker Hickok and Boardman
Source: PrimeMLS,MLS#: 5010695
Facts & features
Interior
Bedrooms & bathrooms
- Bedrooms: 3
- Bathrooms: 3
- Full bathrooms: 2
- 1/2 bathrooms: 1
Heating
- Propane, Hot Air, Hot Water, Radiant Floor
Cooling
- Other
Appliances
- Included: Dishwasher, Dryer, Range Hood, Freezer, Microwave, Refrigerator, Washer, Gas Stove
Features
- Central Vacuum
- Flooring: Carpet, Hardwood, Manufactured, Vinyl
- Basement: Unfinished,Interior Entry
- Has fireplace: Yes
- Fireplace features: Gas
Interior area
- Total structure area: 2,856
- Total interior livable area: 1,904 sqft
- Finished area above ground: 1,904
- Finished area below ground: 0
Property
Parking
- Total spaces: 2
- Parking features: Paved
- Garage spaces: 2
Features
- Levels: Two
- Stories: 2
- Patio & porch: Patio, Covered Porch
- Exterior features: Shed
- Fencing: Partial
- Has view: Yes
- View description: Mountain(s)
Lot
- Size: 0.83 Acres
- Features: Country Setting, Landscaped, Sloped
Details
- Parcel number: 21006811550
- Zoning description: Residential
Construction
Type & style
- Home type: SingleFamily
- Architectural style: Colonial
- Property subtype: Single Family Residence
Materials
- Wood Frame, Vinyl Siding
- Foundation: Concrete
- Roof: Shingle
Condition
- New construction: No
- Year built: 2003
Utilities & green energy
- Electric: Circuit Breakers
- Sewer: Public Sewer
- Utilities for property: Cable at Site, Propane
Community & neighborhood
Security
- Security features: Smoke Detector(s)
Location
- Region: Fairfax
HOA & financial
Other financial information
- Additional fee information: Fee: $800
Price history
| Date | Event | Price |
|---|---|---|
| 1/9/2025 | Sold | $523,000+2.6%$275/sqft |
Source: | ||
| 11/26/2024 | Contingent | $509,900$268/sqft |
Source: | ||
| 11/21/2024 | Price change | $509,900-1%$268/sqft |
Source: | ||
| 11/18/2024 | Price change | $514,900-1%$270/sqft |
Source: | ||
| 11/13/2024 | Listed for sale | $519,900$273/sqft |
Source: | ||
Public tax history
| Year | Property taxes | Tax assessment |
|---|---|---|
| 2024 | -- | $440,100 |
| 2023 | -- | $440,100 |
| 2022 | -- | $440,100 +56.1% |
Find assessor info on the county website
Neighborhood: 05454
Nearby schools
GreatSchools rating
- 4/10BFA Elementary/Middle SchoolGrades: PK-6Distance: 1.3 mi
- 6/10BFA High School - FairfaxGrades: 7-12Distance: 1.3 mi
Schools provided by the listing agent
- Elementary: Fairfax Elementary School
- Middle: BFA/Fairfax Middle School
- High: BFA Fairfax High School
- District: Fairfax School District
Source: PrimeMLS. This data may not be complete. We recommend contacting the local school district to confirm school assignments for this home.

Get pre-qualified for a loan
At Zillow Home Loans, we can pre-qualify you in as little as 5 minutes with no impact to your credit score.An equal housing lender. NMLS #10287.
