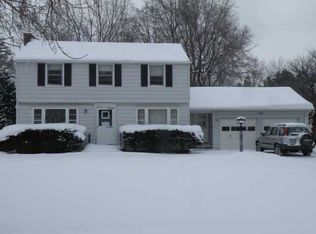Beautifully remodeled colonial home with the best kitchen you'll find for under $150k. Exterior features include a NEW Exterior paint job, fully fenced yard with in-ground pool, deck & extensive easy to maintain landscaping. Includes NEW high efficiency furnace & 30 year architectural shingled roof. Interior features an impressive kitchen remodel with new cabinets, granite counter top with under mount sink, ceramic tile floor & back splash, breakfast bar opening in to the dining room & a pass through looking down into the awesome, big wood lined family room with gas fireplace/stove. Also featuring large living room with wood burning fireplace, all hardwood floors throughout, first floor bedroom, remodeled full bath & half bath with new ceramic floor and Newer vanity. Don't miss out!
This property is off market, which means it's not currently listed for sale or rent on Zillow. This may be different from what's available on other websites or public sources.
