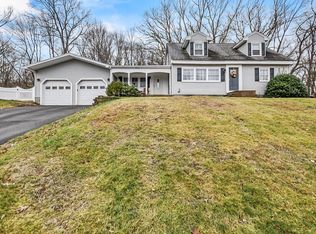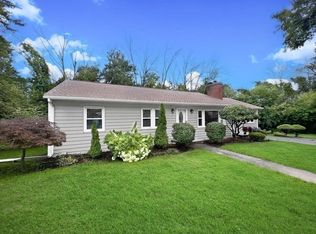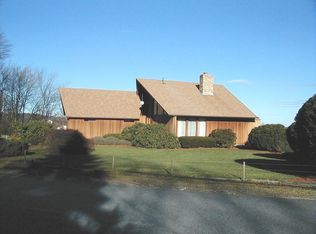All you need on one level! This custom built Ranch features over 3000 sq ft of living space with handicap accessibility. Five heating zones throughout so you can adjust different areas of the house as needed. The main wing consists of three bedrooms, fully applianced kitchen with an abundance of kitchen cabinet and storage space. Easy to access laundry area and a wood burning stove for the coldest New England nights! The other side has two bedrooms, a small kitchen and private entrance. The lower level is a wide open space perfect for entertaining. This includes a bar area, natural stone fire place, porcelain tile floors and a full bathroom. All hardwood floors have been refinished for the new owner. This is a perfect home to share with family while having your own space.
This property is off market, which means it's not currently listed for sale or rent on Zillow. This may be different from what's available on other websites or public sources.


