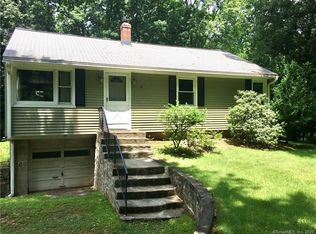Well maintain ranch style home located in quiet neighborhood. Home featuring three bedrooms, two full bathrooms, and finished basement. Updated kitchen with white cabinets, granite countertop, island and stainless appliances. Newer roof, heating, and cooling system. Freshly painted throughout the interior. Living room with electric fireplace. Take advantage of all Monroe has to offer: beautiful Wolfe park with a public pool and trails. Blue Ribbon award winning Masuk High School. Convenient location close to all amenities.
This property is off market, which means it's not currently listed for sale or rent on Zillow. This may be different from what's available on other websites or public sources.
