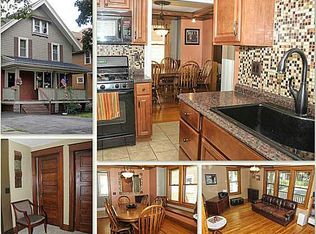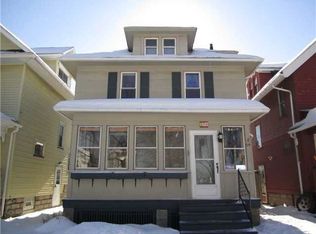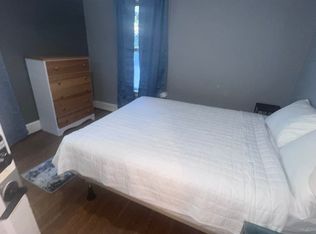Closed
$250,000
51 Vermont St, Rochester, NY 14609
3beds
1,788sqft
Single Family Residence
Built in 1916
4,085.93 Square Feet Lot
$270,400 Zestimate®
$140/sqft
$2,082 Estimated rent
Maximize your home sale
Get more eyes on your listing so you can sell faster and for more.
Home value
$270,400
$246,000 - $295,000
$2,082/mo
Zestimate® history
Loading...
Owner options
Explore your selling options
What's special
This charming historic home is located in the Beechwood Neighborhood. You will find gorgeous wood trim and hardwood floors throughout. It is one of the few houses on the street with its own driveway and garage. The cozy front porch is the perfect place to spend summer evenings. Currently there are 2 bedrooms, however as you will see in the photos, there is one MASSIVE primary bedroom. The seller can convert it back into another room to create 3 bedrooms at no expense to the next homeowner. Simply make that request with your offer. The attic is finished and would make perfect office, movie theater or possible 4th bedroom. The basement is finished and features a second kitchen. This home is adorable and completely move in ready!!!
Delayed Negotiations until 6-13-24 at 6pm.
Zillow last checked: 8 hours ago
Listing updated: August 13, 2024 at 05:28pm
Listed by:
Stephanie K Ide 585-755-5775,
Keller Williams Realty Gateway
Bought with:
Laura A Freimuth, 10401340958
Hunt Real Estate ERA/Columbus
Source: NYSAMLSs,MLS#: R1544066 Originating MLS: Rochester
Originating MLS: Rochester
Facts & features
Interior
Bedrooms & bathrooms
- Bedrooms: 3
- Bathrooms: 2
- Full bathrooms: 1
- 1/2 bathrooms: 1
- Main level bathrooms: 1
Heating
- Gas, Forced Air
Cooling
- Central Air
Appliances
- Included: Dryer, Dishwasher, Gas Oven, Gas Range, Gas Water Heater, Refrigerator, Washer
- Laundry: In Basement
Features
- Ceiling Fan(s), Pantry, Natural Woodwork
- Flooring: Carpet, Ceramic Tile, Hardwood, Varies, Vinyl
- Basement: Full,Partially Finished
- Number of fireplaces: 1
Interior area
- Total structure area: 1,788
- Total interior livable area: 1,788 sqft
Property
Parking
- Total spaces: 2
- Parking features: Detached, Garage
- Garage spaces: 2
Features
- Patio & porch: Enclosed, Open, Porch
- Exterior features: Blacktop Driveway, Fully Fenced
- Fencing: Full
Lot
- Size: 4,085 sqft
- Dimensions: 40 x 100
- Features: Residential Lot
Details
- Parcel number: 26140010747000030070000000
- Special conditions: Standard
Construction
Type & style
- Home type: SingleFamily
- Architectural style: Colonial
- Property subtype: Single Family Residence
Materials
- Composite Siding
- Foundation: Block
- Roof: Asphalt
Condition
- Resale
- Year built: 1916
Utilities & green energy
- Sewer: Connected
- Water: Connected, Public
- Utilities for property: Sewer Connected, Water Connected
Community & neighborhood
Location
- Region: Rochester
- Subdivision: Est H Rogers
Other
Other facts
- Listing terms: Cash,Conventional,FHA,VA Loan
Price history
| Date | Event | Price |
|---|---|---|
| 7/23/2024 | Sold | $250,000+32.3%$140/sqft |
Source: | ||
| 6/14/2024 | Pending sale | $189,000$106/sqft |
Source: | ||
| 6/8/2024 | Listed for sale | $189,000+204.8%$106/sqft |
Source: | ||
| 7/16/2012 | Sold | $62,000$35/sqft |
Source: Public Record Report a problem | ||
| 4/4/2012 | Sold | $62,000-11.3%$35/sqft |
Source: | ||
Public tax history
| Year | Property taxes | Tax assessment |
|---|---|---|
| 2024 | -- | $198,300 +62% |
| 2023 | -- | $122,400 |
| 2022 | -- | $122,400 |
Find assessor info on the county website
Neighborhood: Beechwood
Nearby schools
GreatSchools rating
- 2/10School 33 AudubonGrades: PK-6Distance: 0.3 mi
- 4/10East Lower SchoolGrades: 6-8Distance: 0.7 mi
- 2/10East High SchoolGrades: 9-12Distance: 0.7 mi
Schools provided by the listing agent
- District: Rochester
Source: NYSAMLSs. This data may not be complete. We recommend contacting the local school district to confirm school assignments for this home.


