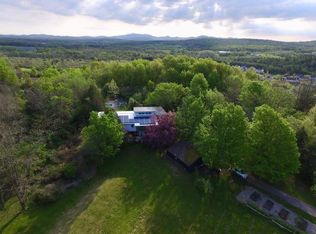This home presents a rare opportunity to own a singular piece of Vermont architecture and history, painstakingly restored to down the finest detail and updated for modern living. A visit to this home is an experiential one; the soul in the craftsmanship, the love in the details, and the embodied history can be felt upon entering. The Owen House was constructed in 1815, almost entirely of materials from the property, including limestone for the 2-foot thick walls and foundation, bricks for the massive central chimney serving 5 fully-functioning fireplaces, and timber used for framing and the wide hemlock floorboards. Beginning in 2003, Red House Building and the home’s current owner undertook a major restoration that has touched every surface. Each wall has been hand plastered, original windows, doors, & trim restored, and wood countertops & cabinets handmade using salvaged wood from the house & barns. The walkout lower level was completely reconstructed, adding 1500sf of beautifully crafted living space. The systems have been replaced to meet modern standards, including connection to natural gas and public water & sewer and adding radiant heat as the primary heat source. This home sits on 10.5 pristine acres with several historic outbuildings including a carriage barn used for parking. The South Burlington location, minutes from shopping, dining, & other amenities adds to the appeal of this one-of-a-kind masterpiece.
This property is off market, which means it's not currently listed for sale or rent on Zillow. This may be different from what's available on other websites or public sources.

