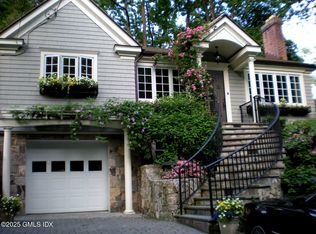One of the signature homes on beautiful Valleywood Road. Conveniently in-town, close to 3 schools, shopping, parks and train. Classic colonial, custom-built in 2003 with 4 bedrooms, 3-1/2 baths, 4 fireplaces, outdoor hot tub, and 20kw whole house generator. Modern, open 1st floor has cook's kitchen, front-to-back great room, office/den, dining room and powder room. Extra-large windows provide expansive views of a private terrace and mature gardens. The second floor includes a spacious master suite with 2 large, walk-in closets, ensuite bath, 2 additional bedrooms, bath, and laundry. The third floor has an additional bedroom and bath, bonus room/office (possible 5th bedroom), and large, walk-in closet. 3 zones HVAC (Nest) and recently updated appliances. Freshly painted in contemporary grays and whites.
This property is off market, which means it's not currently listed for sale or rent on Zillow. This may be different from what's available on other websites or public sources.

