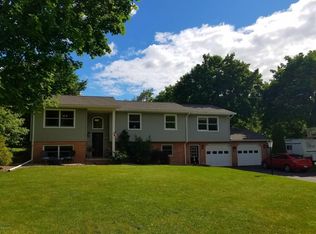Sold for $259,900 on 06/12/23
$259,900
51 Valley View Rd, Danville, PA 17821
4beds
2,525sqft
Single Family Residence
Built in 1977
0.53 Acres Lot
$322,500 Zestimate®
$103/sqft
$2,369 Estimated rent
Home value
$322,500
$297,000 - $352,000
$2,369/mo
Zestimate® history
Loading...
Owner options
Explore your selling options
What's special
Located in the Danville school district, this 4 bedroom, 3 bathroom home with 2 first-floor bedrooms. With over half an acre, you will have plenty of outdoor space for relaxation and recreation. Great neighborhood in the country, and only a 5-minute drive to Geisinger and local amenities. This home is a great option for healthcare workers or anyone who needs to be close to the hospital. Two bedrooms on the first floor is especially appealing for anyone who wants to avoid stairs or who needs a home office or guest room on the main level.
If you are interested in this property, act quickly as it will be great home for many potential buyers.
Have more questions? Need more information on this home? Or are you ready to schedule a showing? Call Chase at 570-394-4099.
Zillow last checked: 8 hours ago
Listing updated: June 12, 2023 at 12:01pm
Listed by:
THERESA KRASUCKI 570-204-6292,
BERKSHIRE HATHAWAY HOMESERVICES HODRICK REALTY-DANV
Bought with:
Wendy K Wiest, RS227244L
SQUARE DIEHL REALTY INC
Source: CSVBOR,MLS#: 20-93515
Facts & features
Interior
Bedrooms & bathrooms
- Bedrooms: 4
- Bathrooms: 3
- Full bathrooms: 2
- 3/4 bathrooms: 1
- Main level bedrooms: 2
Primary bedroom
- Level: First
- Area: 168 Square Feet
- Dimensions: 12.00 x 14.00
Bedroom 2
- Level: First
- Area: 120 Square Feet
- Dimensions: 10.00 x 12.00
Bedroom 3
- Level: Second
- Area: 210 Square Feet
- Dimensions: 15.00 x 14.00
Bedroom 4
- Level: Second
- Area: 132 Square Feet
- Dimensions: 12.00 x 11.00
Bathroom
- Level: First
- Area: 80 Square Feet
- Dimensions: 10.00 x 8.00
Bathroom
- Level: Second
- Area: 64 Square Feet
- Dimensions: 8.00 x 8.00
Dining room
- Level: First
- Area: 110 Square Feet
- Dimensions: 11.00 x 10.00
Family room
- Level: First
- Area: 360 Square Feet
- Dimensions: 18.00 x 20.00
Kitchen
- Description: could be an office
- Level: First
- Area: 80 Square Feet
- Dimensions: 8.00 x 10.00
Living room
- Level: First
- Area: 380 Square Feet
- Dimensions: 19.00 x 20.00
Loft
- Description: could make a 5th bedroom
- Level: Second
- Area: 144 Square Feet
- Dimensions: 12.00 x 12.00
Sunroom
- Description: Laundry/Sunroom
- Level: First
- Area: 120 Square Feet
- Dimensions: 10.00 x 12.00
Heating
- Baseboard
Cooling
- Central Air
Appliances
- Included: Dishwasher, Microwave, Refrigerator, Stove/Range
- Laundry: Laundry Hookup
Features
- Ceiling Fan(s)
- Basement: None
- Has fireplace: Yes
Interior area
- Total structure area: 2,525
- Total interior livable area: 2,525 sqft
- Finished area above ground: 2,525
- Finished area below ground: 0
Property
Parking
- Total spaces: 2
- Parking features: 2 Car, Garage Door Opener
- Has attached garage: Yes
- Details: 4
Accessibility
- Accessibility features: Interior Handicap Accessible
Lot
- Size: 0.53 Acres
- Dimensions: 135 x 170
- Topography: No
Details
- Parcel number: 830165
- Zoning: R-1
Construction
Type & style
- Home type: SingleFamily
- Architectural style: Contemporary
- Property subtype: Single Family Residence
Materials
- Foundation: None
- Roof: Shingle
Condition
- Year built: 1977
Utilities & green energy
- Sewer: Conventional
- Water: Well
Community & neighborhood
Community
- Community features: Paved Streets, Undergrnd Utilities, View
Location
- Region: Danville
- Subdivision: 0-None
HOA & financial
HOA
- Has HOA: No
Price history
| Date | Event | Price |
|---|---|---|
| 6/12/2023 | Sold | $259,900$103/sqft |
Source: CSVBOR #20-93515 Report a problem | ||
| 4/21/2023 | Contingent | $259,900$103/sqft |
Source: CSVBOR #20-93515 Report a problem | ||
| 4/16/2023 | Price change | $259,900-5.5%$103/sqft |
Source: CSVBOR #20-93515 Report a problem | ||
| 4/4/2023 | Price change | $274,900-3.5%$109/sqft |
Source: CSVBOR #20-93515 Report a problem | ||
| 3/16/2023 | Listed for sale | $285,000$113/sqft |
Source: CSVBOR #20-93515 Report a problem | ||
Public tax history
| Year | Property taxes | Tax assessment |
|---|---|---|
| 2025 | $2,749 +1.4% | $159,500 |
| 2024 | $2,710 +2% | $159,500 |
| 2023 | $2,657 | $159,500 |
Find assessor info on the county website
Neighborhood: 17821
Nearby schools
GreatSchools rating
- 7/10Liberty-Valley El SchoolGrades: 3-5Distance: 2.8 mi
- 7/10Danville Area Middle SchoolGrades: 6-8Distance: 2.8 mi
- 7/10Danville Area Senior High SchoolGrades: 9-12Distance: 3.4 mi
Schools provided by the listing agent
- District: Danville
Source: CSVBOR. This data may not be complete. We recommend contacting the local school district to confirm school assignments for this home.

Get pre-qualified for a loan
At Zillow Home Loans, we can pre-qualify you in as little as 5 minutes with no impact to your credit score.An equal housing lender. NMLS #10287.
