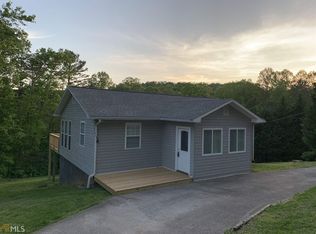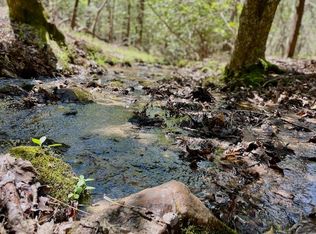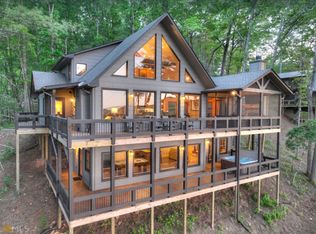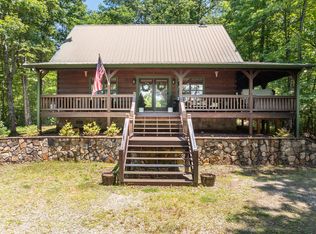Closed
$950,000
51 Valley 18, Cherry Log, GA 30522
4beds
3,000sqft
Single Family Residence, Cabin
Built in 2023
1.61 Acres Lot
$1,040,300 Zestimate®
$317/sqft
$4,161 Estimated rent
Home value
$1,040,300
$957,000 - $1.12M
$4,161/mo
Zestimate® history
Loading...
Owner options
Explore your selling options
What's special
VIEW OF THE NATIONAL FOREST in the HEART OF THE ASKA ADVENTURE AREA!! This 4 bedroom, 3.5 bath FLAT front cabin sits on 1.61 acres with year-round, long-range mountain views from every level and offers many upgrades including open kitchen w/custom tiled flooring, granite countertops, large farm sink, tiled backsplash, walk-in pantry w/custom shelving, open to greatroom w/stacked stone fireplace and wall of windows showcasing your view, custom tiled showers and bathrooms, hardwood flooring on main and upper levels, owners suite on main level, terrace level includes wet bar and stacked stone fireplace, large party deck w/outdoor woodburning fireplace, expansive decking, additional crawl space storage area w/another expansive deck and just minutes to Blue Ridge for dining & shopping, the Toccoa River for tubing & kayaking and the USFS for hiking and mountain biking!
Zillow last checked: 8 hours ago
Listing updated: August 08, 2024 at 11:19am
Listed by:
Kim L Knutzen 770-402-1908,
Ansley RE|Christie's Int'l RE
Bought with:
Linda Baker, 274058
Engel & Völkers Atlanta
Source: GAMLS,MLS#: 10150347
Facts & features
Interior
Bedrooms & bathrooms
- Bedrooms: 4
- Bathrooms: 4
- Full bathrooms: 3
- 1/2 bathrooms: 1
- Main level bathrooms: 1
- Main level bedrooms: 1
Dining room
- Features: Dining Rm/Living Rm Combo, Seats 12+
Kitchen
- Features: Pantry, Solid Surface Counters, Walk-in Pantry
Heating
- Electric, Central
Cooling
- Electric, Ceiling Fan(s), Central Air
Appliances
- Included: Dishwasher, Microwave, Oven/Range (Combo), Refrigerator
- Laundry: In Hall
Features
- High Ceilings, Double Vanity, Beamed Ceilings, Separate Shower, Tile Bath, Wet Bar, Master On Main Level
- Flooring: Hardwood, Tile
- Windows: Double Pane Windows
- Basement: Crawl Space,Finished,Full
- Number of fireplaces: 3
- Fireplace features: Basement, Family Room, Outside, Gas Starter, Gas Log
- Common walls with other units/homes: No Common Walls
Interior area
- Total structure area: 3,000
- Total interior livable area: 3,000 sqft
- Finished area above ground: 3,000
- Finished area below ground: 0
Property
Parking
- Total spaces: 2
- Parking features: None
Features
- Levels: Three Or More
- Stories: 3
- Patio & porch: Deck
- Has view: Yes
- View description: Mountain(s)
Lot
- Size: 1.61 Acres
- Features: Private
Details
- Parcel number: 0036 011
- Special conditions: Covenants/Restrictions
Construction
Type & style
- Home type: SingleFamily
- Architectural style: Country/Rustic,Craftsman
- Property subtype: Single Family Residence, Cabin
Materials
- Log, Stone, Wood Siding
- Roof: Composition
Condition
- New Construction
- New construction: Yes
- Year built: 2023
Details
- Warranty included: Yes
Utilities & green energy
- Sewer: Septic Tank
- Water: Public
- Utilities for property: Electricity Available, Phone Available, Water Available
Community & neighborhood
Community
- Community features: None
Location
- Region: Cherry Log
- Subdivision: Blue Ridge Escape
HOA & financial
HOA
- Has HOA: Yes
- HOA fee: $450 annually
- Services included: Private Roads
Other
Other facts
- Listing agreement: Exclusive Right To Sell
- Listing terms: Cash,FHA,VA Loan
Price history
| Date | Event | Price |
|---|---|---|
| 6/23/2023 | Sold | $950,000-4.9%$317/sqft |
Source: | ||
| 4/25/2023 | Pending sale | $999,000$333/sqft |
Source: | ||
| 4/18/2023 | Listed for sale | $999,000$333/sqft |
Source: | ||
Public tax history
Tax history is unavailable.
Neighborhood: 30522
Nearby schools
GreatSchools rating
- 5/10East Fannin Elementary SchoolGrades: PK-5Distance: 10.5 mi
- 7/10Fannin County Middle SchoolGrades: 6-8Distance: 10.8 mi
- 4/10Fannin County High SchoolGrades: 9-12Distance: 10.6 mi
Schools provided by the listing agent
- Middle: Fannin County
- High: Fannin County
Source: GAMLS. This data may not be complete. We recommend contacting the local school district to confirm school assignments for this home.

Get pre-qualified for a loan
At Zillow Home Loans, we can pre-qualify you in as little as 5 minutes with no impact to your credit score.An equal housing lender. NMLS #10287.
Sell for more on Zillow
Get a free Zillow Showcase℠ listing and you could sell for .
$1,040,300
2% more+ $20,806
With Zillow Showcase(estimated)
$1,061,106


