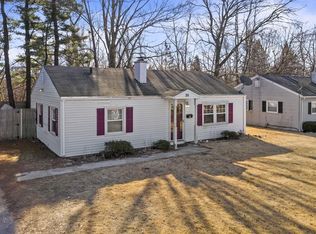Buyer lost financing last minute. House was appraised in Dec by bank at $150,000. Inspection report available. Completely updated, affordable and turn key vinyl sided ranch on a tree lined street among many other beautiful homes. Enter through the kitchen which was tastefully updated with granite counters, laminate floors and brand new Black Stainless Samsung appliances. The adjacent informal dining room makes it easy to entertain guests by providing plenty of room for hosting holiday or social gatherings. The living room is large, allowing multiple design options for your relaxation space. The bath was updated too with custom tilework alongside a new toilet and vanity. All 3 bedrooms have fresh neutral carpet and deep closets! The property is heated by natural gas via forced hot air. The oversized carport provides peace of mind and storage for the snowy months ahead while the shed out back provides additional storage space. 1st floor laundry!
This property is off market, which means it's not currently listed for sale or rent on Zillow. This may be different from what's available on other websites or public sources.

