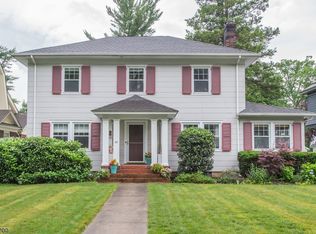Closed
Street View
$1,705,000
51 Tuxedo Rd, Montclair Twp., NJ 07042
4beds
4baths
--sqft
Single Family Residence
Built in 1922
0.26 Acres Lot
$1,756,200 Zestimate®
$--/sqft
$5,558 Estimated rent
Home value
$1,756,200
$1.58M - $1.95M
$5,558/mo
Zestimate® history
Loading...
Owner options
Explore your selling options
What's special
Zillow last checked: 12 hours ago
Listing updated: May 23, 2025 at 06:55am
Listed by:
Pauline Panza 973-783-7400,
Keller Williams - Nj Metro Group
Bought with:
Joseph Gulino
Keller Williams Premier
Source: GSMLS,MLS#: 3956709
Facts & features
Interior
Bedrooms & bathrooms
- Bedrooms: 4
- Bathrooms: 4
Property
Lot
- Size: 0.26 Acres
- Dimensions: 70 x 160 IRR
Details
- Parcel number: 1304306000000008
Construction
Type & style
- Home type: SingleFamily
- Property subtype: Single Family Residence
Condition
- Year built: 1922
Community & neighborhood
Location
- Region: Montclair
Price history
| Date | Event | Price |
|---|---|---|
| 5/22/2025 | Sold | $1,705,000+42.2% |
Source: | ||
| 4/25/2025 | Pending sale | $1,199,000 |
Source: | ||
| 4/14/2025 | Listed for sale | $1,199,000 |
Source: | ||
Public tax history
| Year | Property taxes | Tax assessment |
|---|---|---|
| 2025 | $24,042 | $706,500 |
| 2024 | $24,042 +4.6% | $706,500 |
| 2023 | $22,980 +1.8% | $706,500 |
Find assessor info on the county website
Neighborhood: 07042
Nearby schools
GreatSchools rating
- 6/10Watchung Elementary SchoolGrades: K-5Distance: 0.7 mi
- 6/10Renaissance Middle SchoolGrades: 6-8Distance: 0.5 mi
- 6/10Montclair High SchoolGrades: 9-12Distance: 0.7 mi
Get a cash offer in 3 minutes
Find out how much your home could sell for in as little as 3 minutes with a no-obligation cash offer.
Estimated market value$1,756,200
Get a cash offer in 3 minutes
Find out how much your home could sell for in as little as 3 minutes with a no-obligation cash offer.
Estimated market value
$1,756,200
