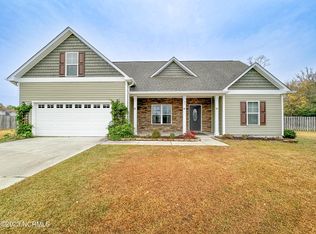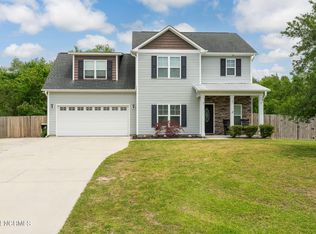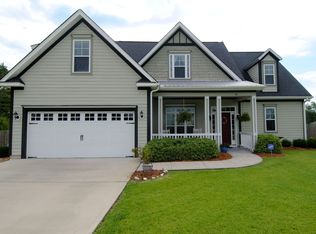20x12 over than can be finished or left as a walk in attic. Some features include 9 ft smooth finished ceiling on 1st floor, cathedral ceiling in living and dining room. Vault in kitchen. Master bedroom has soaking tub and separate shower, double vanity, 2 car garage plenty of space parking, sidewalks and street lights, stainless steel appliances.
This property is off market, which means it's not currently listed for sale or rent on Zillow. This may be different from what's available on other websites or public sources.



