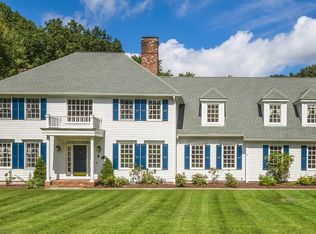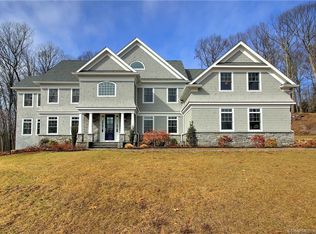Sold for $1,600,000
$1,600,000
51 Tuckahoe Road, Easton, CT 06612
4beds
4,943sqft
Single Family Residence
Built in 1993
3.15 Acres Lot
$1,818,500 Zestimate®
$324/sqft
$8,307 Estimated rent
Home value
$1,818,500
$1.67M - $1.98M
$8,307/mo
Zestimate® history
Loading...
Owner options
Explore your selling options
What's special
Located in prestigious "Easton Woods", this move-in-ready classic colonial is set on 3 professionally landscaped acres. The generous, fully fenced-in backyard features a designed in-ground Gunite pool, which is heated with natural gas and surrounded by a stone patio in a private yard. In the front, a sweeping brick walkway leads to a quiet sitting place and covered front porch. As you enter the double front doors, you will be greeted by a dramatic two and half story, vaulted foyer. To the left front is the den which has walnut inset hardwood floors, and is a beautiful, sun filled room. A full bathroom off the foyer gives the library the additional flexibility of a spare bedroom. The family room features a vaulted ceiling, brick fireplace, hardwood floors and custom built in, including wine cooler and is open to the kitchen, a comfortable space for family gatherings. The spacious custom kitchen features floor to ceiling wood cabinets, a large island, a gas Wolf Range, Wolf wall oven, Microwave, recently replaced Sub-Zero ref. and sub-zero refrigerated drawers, a separate ice maker and newer Bosch dishwasher. The home has 2 laundries; 1 on the main level and 1 located within the primary suite. Upstairs, the primary suite features a fireplace, a sitting room, hardwood floors and a stately fireplace and a new primary bath with hand shower and hydro tub, gorgeous custom double vanity, heated floor and plenty of closet space. SEE ADDENDUM FOR MORE INFO. The front left bedroom (2) has a cathedral ceiling, walk-in closet, full bath and has hardwood floors under the carpet. The back bedroom (3) has a cathedral ceiling, large closet, and hardwood floors and the large bedroom over the garage (4) has hardwood floors and a dormer. They share the hall bath, which has a double sink, and door separating the vanity from the main bath. The lower level has a large playroom with a build in desk with overhead cabinetry for extra storage. There is a walk up Bilco door from the basement. The interior of the home has just been painted and the hardwood floors refinished throughout. This well-maintained home is up-to-date, with recent updates including: recently replaced top end Pella windows; first-floor furnace replaced (2023); new Sub-Zero Fridge (2022); new deck with embedded lighting (2016); full-house natural gas generator; electrical panels updated with wiring to garage placed for EV (2022). The home has both city water and natural gas, rare in Easton. The backyard is fully-fenced and the entire property has an invisible fence installed. The home is located only 1.7 miles from the Merritt Parkway.
Zillow last checked: 8 hours ago
Listing updated: July 09, 2024 at 08:19pm
Listed by:
Jonathan Deak 203-257-4374,
Coldwell Banker Realty 203-227-8424
Bought with:
Kathleen Gomola, RES.0824489
Coldwell Banker Realty
Source: Smart MLS,MLS#: 170588033
Facts & features
Interior
Bedrooms & bathrooms
- Bedrooms: 4
- Bathrooms: 4
- Full bathrooms: 4
Primary bedroom
- Features: Fireplace, Full Bath, Walk-In Closet(s), Hardwood Floor
- Level: Upper
Bedroom
- Features: Cathedral Ceiling(s), Full Bath, Hardwood Floor
- Level: Upper
Bedroom
- Features: Hardwood Floor
- Level: Upper
Bedroom
- Features: Hardwood Floor
- Level: Upper
Primary bathroom
- Features: Remodeled, Granite Counters, Double-Sink, Dressing Room, Hydro-Tub, Stall Shower
- Level: Upper
Den
- Features: Hardwood Floor
- Level: Main
Dining room
- Features: Hardwood Floor
- Level: Main
Family room
- Features: 2 Story Window(s), Vaulted Ceiling(s), Wet Bar, Fireplace, Hardwood Floor
- Level: Main
Kitchen
- Features: Granite Counters, Dining Area, Hardwood Floor
- Level: Main
Living room
- Features: Fireplace, French Doors, Hardwood Floor
- Level: Main
Rec play room
- Features: Wall/Wall Carpet
- Level: Lower
Heating
- Forced Air, Zoned, Gas In Street
Cooling
- Central Air
Appliances
- Included: Gas Range, Oven, Microwave, Refrigerator, Subzero, Dishwasher, Washer, Dryer, Wine Cooler, Water Heater, Gas Water Heater
- Laundry: Main Level, Upper Level
Features
- Wired for Data, Central Vacuum, Entrance Foyer
- Windows: Thermopane Windows
- Basement: Full,Partially Finished,Interior Entry,Storage Space
- Attic: Pull Down Stairs,Access Via Hatch
- Number of fireplaces: 3
Interior area
- Total structure area: 4,943
- Total interior livable area: 4,943 sqft
- Finished area above ground: 4,473
- Finished area below ground: 470
Property
Parking
- Total spaces: 3
- Parking features: Attached, Driveway, Paved, Garage Door Opener, Private, Asphalt
- Attached garage spaces: 3
- Has uncovered spaces: Yes
Features
- Patio & porch: Deck
- Exterior features: Garden, Rain Gutters, Underground Sprinkler
- Has private pool: Yes
- Pool features: In Ground, Heated, Salt Water, Gunite
- Fencing: Partial
Lot
- Size: 3.15 Acres
- Features: Subdivided, Few Trees, Rolling Slope, Landscaped
Details
- Parcel number: 114288
- Zoning: R3
- Other equipment: Generator
Construction
Type & style
- Home type: SingleFamily
- Architectural style: Colonial
- Property subtype: Single Family Residence
Materials
- Clapboard, Brick, Cedar
- Foundation: Concrete Perimeter
- Roof: Fiberglass
Condition
- New construction: No
- Year built: 1993
Utilities & green energy
- Sewer: Septic Tank
- Water: Public
- Utilities for property: Underground Utilities
Green energy
- Energy efficient items: Ridge Vents, Windows
Community & neighborhood
Security
- Security features: Security System
Community
- Community features: Golf, Medical Facilities, Private School(s), Shopping/Mall, Tennis Court(s)
Location
- Region: Easton
- Subdivision: Easton Woods
Price history
| Date | Event | Price |
|---|---|---|
| 9/27/2023 | Sold | $1,600,000+3.2%$324/sqft |
Source: | ||
| 8/25/2023 | Listed for sale | $1,549,900+112.3%$314/sqft |
Source: | ||
| 5/26/1994 | Sold | $730,000$148/sqft |
Source: Public Record Report a problem | ||
Public tax history
| Year | Property taxes | Tax assessment |
|---|---|---|
| 2025 | $23,024 +4.9% | $742,700 |
| 2024 | $21,939 +2% | $742,700 |
| 2023 | $21,509 +1.8% | $742,700 |
Find assessor info on the county website
Neighborhood: 06612
Nearby schools
GreatSchools rating
- 7/10Samuel Staples Elementary SchoolGrades: PK-5Distance: 2.2 mi
- 9/10Helen Keller Middle SchoolGrades: 6-8Distance: 1.3 mi
- 7/10Joel Barlow High SchoolGrades: 9-12Distance: 6.1 mi
Schools provided by the listing agent
- Elementary: Samuel Staples
- Middle: Helen Keller
- High: Joel Barlow
Source: Smart MLS. This data may not be complete. We recommend contacting the local school district to confirm school assignments for this home.

Get pre-qualified for a loan
At Zillow Home Loans, we can pre-qualify you in as little as 5 minutes with no impact to your credit score.An equal housing lender. NMLS #10287.

