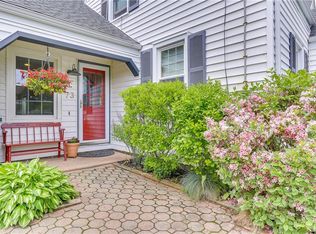Situated on one of Middletown's finest country roads is this meticulous move in ready 3-4 bedroom split level. Enter through the front door to the formal dining room complete with hardwood flooring and 3 sided fireplace. The dining room flows seamlessly into the remodeled kitchen complete with granite counters, stainless steel appliances, breakfast bar and a plethora of cabinets and counter space for preparing those delicious meals. French doors from the kitchen lead out into the large living room with skylights and vaulted ceiling. French doors from the living room lead to a large deck and patio perfect for those back yard barbecues or perhaps you just want to star gaze. The upstairs includes a master suite with hardwood flooring and a half bath. 2 other bedrooms with hardwood flooring and a full bath complete this level. The lower level includes a family room, laundry room and an office/possible 4th bedroom with full bath and closet. 1 car garage, fully fenced in back yard and so much more Nothing to do but move in
This property is off market, which means it's not currently listed for sale or rent on Zillow. This may be different from what's available on other websites or public sources.
