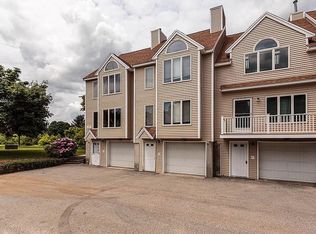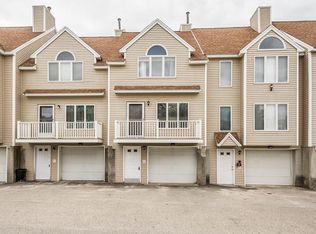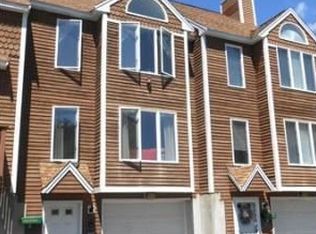The search ends here at this highly desirable townhouse in the heart of Dracut. An impressive corner unit with generous indoor + outdoor living space. From the oversized deck, you enter to a beautifully modern kitchen with granite countertops and new appliances. Two-toned cabinets add dimension to the chic farmhouse design. With plenty of space for a dining table and breakfast bar, this kitchen is a great place to entertain! Shiplap in the downstairs ½ bath with first floor laundry. Get ready to cuddle up next to the stunning wood burning fireplace on a cold night! Second level you'll find the full bath with all new flooring, vanity and toilet. What better way to relax than in your very own oversized jacuzzi tub! Two bedrooms include a sizable guest bedroom and a large master with enormous loft. Talk about space- the possibilities are truly endless! All new electric, new gas hot water heater; this home has been tastefully and logistically updated from top to bottom. Don't miss it!
This property is off market, which means it's not currently listed for sale or rent on Zillow. This may be different from what's available on other websites or public sources.


