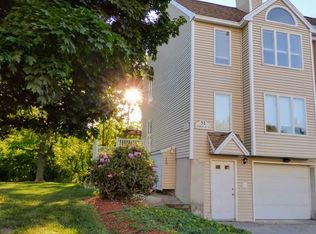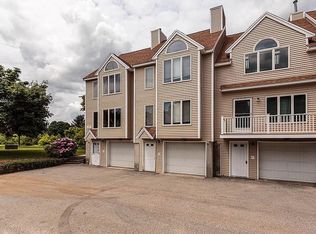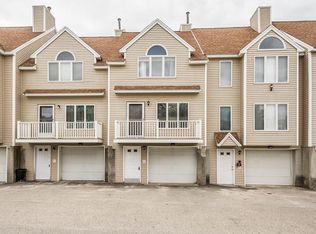GREAT LOCATION, GREAT COMPLEX, GREAT CHOICE!!! 3-Level End unit Townhome located in desirable HOVEY SQUARE ESTATES, nestled in the back of complex, with large oversized L shaped deck, overlooking country setting. This spacious sun-drenched unit offers fully applianced kitchen,tiled backsplash with built-in wine rack that opens up to nice size dining area, 1st flr laundry and cozy fireplaced livingroom with recessed lighting. Cathedral ceilings await in master bedroom, skylights illuminate oversized loft. 1 car garage under with an additional 2 parking spots. Pets allowed with Board approval. FHA approved complex. What more could you ask for ? Great opportunity to own for less than the cost of rent, take advantage of record low interest rates, come and take a look at this unit before its gone! SHOWINGS BEGIN ON SUNDAY, October 11th
This property is off market, which means it's not currently listed for sale or rent on Zillow. This may be different from what's available on other websites or public sources.


