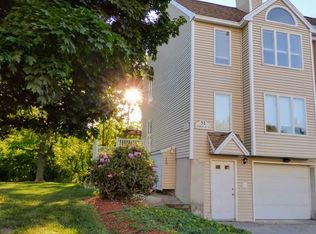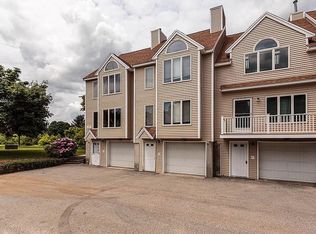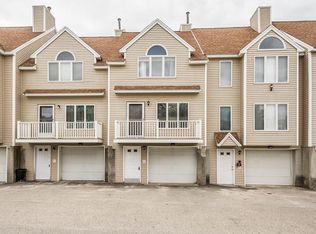Charming two bedroom 1.5 bath Townhouse in Hovey Square Estates. Just some of the highlights- Spacious living room with fireplace and hardwood floors. Fully applianced kitchen, master bedroom with loft. 1 car garage under with plenty of storage space. Newer heating and hot water system. Central AC to keep you cool in the summer heat. Sit on the deck and watch the wildlife walk by. The complex is FHA approved. Great Commuter location. What more could you ask for - set up your showing today! Subject to seller finding suitable housing. Group Showing by appointment this Friday June 12 5-7 and Saturday, June 13th from 11-2.
This property is off market, which means it's not currently listed for sale or rent on Zillow. This may be different from what's available on other websites or public sources.


