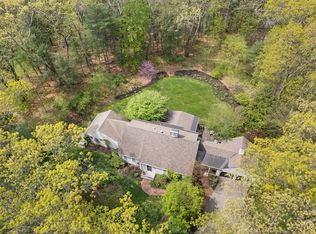Sold for $1,501,000
$1,501,000
51 Three Ponds Rd, Wayland, MA 01778
5beds
3,446sqft
Single Family Residence
Built in 1957
1.43 Acres Lot
$1,539,300 Zestimate®
$436/sqft
$5,598 Estimated rent
Home value
$1,539,300
$1.42M - $1.68M
$5,598/mo
Zestimate® history
Loading...
Owner options
Explore your selling options
What's special
Beautifully renovated 5 BR / 3.5 BA colonial nestled in the popular Claypit Hill neighborhood just steps from conservation trails on cul de sac! Enjoy close proximity to Claypit Hill Sch & have plenty of room for all with generously sized bedrooms, a basement recreation room, family room for movie nights & an enviable heated sunroom with wood stove for chilly nights. The yard is expansive with a level area for playset or firepit, a brick patio out back + features a sport court for fun and games. Many updates within the past 10 yrs including sparkling kitchen with high end appliances + radiant heat open to dining area, two fully gutted custom bathrooms, sparkling hardwood floors, replaced windows, roof, high efficiency Lochinvar boiler, a whole house generator and a brand new 5BR septic system. Benefit from a quiet neighborhood setting yet convenience of just 10 min to the Lincoln Commuter rail. Top rated Wayland Schools and close proximity to Cambridge & Boston. Excellent value!
Zillow last checked: 8 hours ago
Listing updated: August 22, 2024 at 04:52am
Listed by:
Tanimoto Owens Team 508-259-9119,
Advisors Living - Weston 781-893-0050
Bought with:
The Baker Team
Keller Williams Realty
Source: MLS PIN,MLS#: 73257700
Facts & features
Interior
Bedrooms & bathrooms
- Bedrooms: 5
- Bathrooms: 4
- Full bathrooms: 3
- 1/2 bathrooms: 1
Primary bedroom
- Features: Bathroom - Full, Walk-In Closet(s), Flooring - Hardwood
- Level: Second
Bedroom 2
- Features: Closet, Flooring - Hardwood
- Level: Second
Bedroom 3
- Features: Closet, Flooring - Hardwood
- Level: Second
Bedroom 4
- Features: Closet, Flooring - Hardwood
- Level: Second
Bedroom 5
- Features: Closet, Flooring - Hardwood
- Level: Second
Primary bathroom
- Features: Yes
Bathroom 1
- Features: Bathroom - Half, Dryer Hookup - Electric, Washer Hookup
- Level: First
Bathroom 2
- Features: Bathroom - Full, Bathroom - Tiled With Shower Stall
- Level: Second
Bathroom 3
- Features: Bathroom - Full, Bathroom - Double Vanity/Sink, Bathroom - Tiled With Tub & Shower, Flooring - Stone/Ceramic Tile
- Level: Second
Dining room
- Features: Flooring - Hardwood
- Level: First
Family room
- Features: Flooring - Stone/Ceramic Tile
- Level: First
Kitchen
- Features: Flooring - Stone/Ceramic Tile, Window(s) - Bay/Bow/Box, Countertops - Stone/Granite/Solid, Cabinets - Upgraded, Open Floorplan, Remodeled, Slider
- Level: First
Living room
- Features: Flooring - Hardwood
- Level: First
Heating
- Central, Forced Air, Baseboard, Electric, Fireplace
Cooling
- Central Air
Appliances
- Included: Oven, Dishwasher, Disposal, Range, Refrigerator, Washer, Dryer, ENERGY STAR Qualified Refrigerator
- Laundry: First Floor, Washer Hookup
Features
- Bathroom - Full, Bathroom, Play Room, Sun Room
- Flooring: Tile, Carpet, Hardwood, Flooring - Wall to Wall Carpet, Flooring - Stone/Ceramic Tile
- Doors: Insulated Doors
- Windows: Skylight, Insulated Windows
- Basement: Partially Finished
- Number of fireplaces: 2
- Fireplace features: Living Room
Interior area
- Total structure area: 3,446
- Total interior livable area: 3,446 sqft
Property
Parking
- Total spaces: 8
- Parking features: Attached, Garage Door Opener, Paved Drive, Off Street
- Attached garage spaces: 2
- Uncovered spaces: 6
Features
- Patio & porch: Patio
- Exterior features: Patio, Tennis Court(s), Storage
- Waterfront features: Lake/Pond, Beach Ownership(Public)
Lot
- Size: 1.43 Acres
- Features: Cul-De-Sac, Cleared
Details
- Parcel number: WAYLM15L041
- Zoning: R60
Construction
Type & style
- Home type: SingleFamily
- Architectural style: Colonial
- Property subtype: Single Family Residence
Materials
- Frame
- Foundation: Concrete Perimeter
- Roof: Shingle
Condition
- Year built: 1957
Utilities & green energy
- Electric: Generator, Circuit Breakers, 200+ Amp Service, Generator Connection
- Sewer: Private Sewer
- Water: Public
- Utilities for property: for Electric Range, for Electric Oven, Washer Hookup, Generator Connection
Green energy
- Energy efficient items: Thermostat
Community & neighborhood
Community
- Community features: Shopping, Pool, Tennis Court(s), Walk/Jog Trails, Golf, Bike Path, Conservation Area, Public School
Location
- Region: Wayland
Other
Other facts
- Road surface type: Paved
Price history
| Date | Event | Price |
|---|---|---|
| 8/21/2024 | Sold | $1,501,000+0.4%$436/sqft |
Source: MLS PIN #73257700 Report a problem | ||
| 7/6/2024 | Contingent | $1,495,000$434/sqft |
Source: MLS PIN #73257700 Report a problem | ||
| 6/26/2024 | Listed for sale | $1,495,000+92.9%$434/sqft |
Source: MLS PIN #73257700 Report a problem | ||
| 8/12/2013 | Sold | $775,000$225/sqft |
Source: Public Record Report a problem | ||
Public tax history
| Year | Property taxes | Tax assessment |
|---|---|---|
| 2025 | $20,377 +5.6% | $1,303,700 +4.8% |
| 2024 | $19,305 +3.1% | $1,243,900 +10.6% |
| 2023 | $18,725 +2.7% | $1,124,600 +13.2% |
Find assessor info on the county website
Neighborhood: 01778
Nearby schools
GreatSchools rating
- 8/10Claypit Hill SchoolGrades: K-5Distance: 0.5 mi
- 9/10Wayland Middle SchoolGrades: 6-8Distance: 3.8 mi
- 10/10Wayland High SchoolGrades: 9-12Distance: 2.8 mi
Schools provided by the listing agent
- Elementary: Claypit Hill
- Middle: Wms
- High: Whs
Source: MLS PIN. This data may not be complete. We recommend contacting the local school district to confirm school assignments for this home.
Get a cash offer in 3 minutes
Find out how much your home could sell for in as little as 3 minutes with a no-obligation cash offer.
Estimated market value$1,539,300
Get a cash offer in 3 minutes
Find out how much your home could sell for in as little as 3 minutes with a no-obligation cash offer.
Estimated market value
$1,539,300
