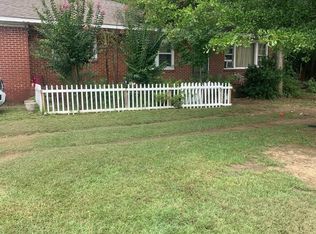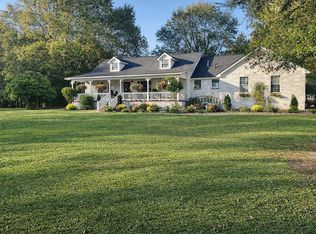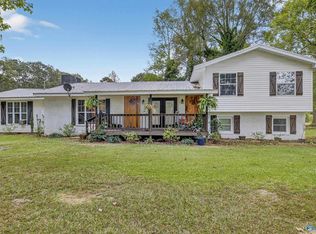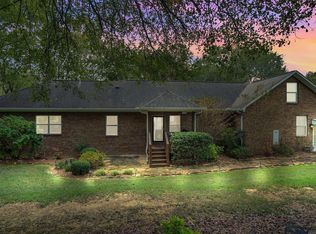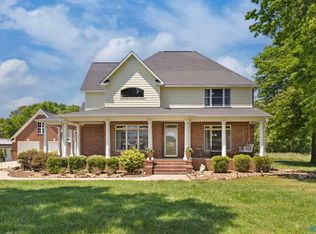This gorgeous 5 bed, 4.5 bath home sits on 5.62 peaceful acres with 5,550 sq ft. AND is located in the desirable Sardis School District. Open living spaces, hardwood and tile floors, and a cozy fireplace make it feel like home the moment you walk in. The kitchen shines with custom cabinets, granite counters, stainless appliances, and a gas range. The primary suite is a dream with wood floors, two walk-in closets, a huge tiled shower, and a jacuzzi tub. Downstairs you’ll find a huge family room with kitchenette/bar, pool table, projector, and storm room. Covered balcony, pond with dock, hot tub, firepit, fruit trees, dusk-to-dawn lighting — plus FOUR garage bays!
For sale
$650,000
51 Thornhill Rd, Boaz, AL 35956
5beds
5,500sqft
Est.:
Single Family Residence
Built in 2008
5.62 Acres Lot
$642,600 Zestimate®
$118/sqft
$-- HOA
What's special
Four garage baysCovered balconyCozy fireplaceJacuzzi tubHot tubTwo walk-in closetsGas range
- 14 days |
- 1,248 |
- 46 |
Zillow last checked: 8 hours ago
Listing updated: January 08, 2026 at 11:02am
Listed by:
Rachel Hicks 256-349-3316,
Keller Williams Gadsden
Source: ValleyMLS,MLS#: 21907038
Tour with a local agent
Facts & features
Interior
Bedrooms & bathrooms
- Bedrooms: 5
- Bathrooms: 5
- Full bathrooms: 4
- 1/2 bathrooms: 1
Rooms
- Room types: Foyer, Master Bedroom, Living Room, Bedroom 2, Dining Room, Bedroom 3, Kitchen, Bedroom 4, Family Room, Breakfast, Recreation Room, 2ndkit, Bonus Room, Livingroom/Diningroom, Office/Study, Bedroom, Glabath, Game Room, Laundry, Media Room, Play, Exercise Room, Workshop, Breakfast Room, Bathroom 1, Bathroom 2, Bathroom 3, Bath:Full, Bath:Half, Utility Room, Saferoom, Master Bathroom, Bath:EnsuiteFull, Bath:GuestFull, Bedroom 5
Primary bedroom
- Features: Ceiling Fan(s), Crown Molding, Recessed Lighting, Wood Floor, Walk in Closet 2
- Level: First
- Area: 450
- Dimensions: 18 x 25
Bedroom 2
- Features: Ceiling Fan(s), Crown Molding, Wood Floor
- Level: First
- Area: 144
- Dimensions: 12 x 12
Bedroom 3
- Features: Ceiling Fan(s), Crown Molding, Wood Floor
- Level: First
- Area: 144
- Dimensions: 12 x 12
Bedroom 4
- Features: LVP Flooring
- Level: Basement
- Area: 272
- Dimensions: 16 x 17
Bedroom 5
- Features: Tile
- Level: Basement
- Area: 150
- Dimensions: 10 x 15
Dining room
- Features: Crown Molding, Recessed Lighting, Tray Ceiling(s), Wood Floor
- Level: First
- Area: 182
- Dimensions: 13 x 14
Kitchen
- Features: Crown Molding, Eat-in Kitchen, Granite Counters, Pantry, Recessed Lighting, Tile
- Level: First
- Area: 192
- Dimensions: 12 x 16
Living room
- Features: Crown Molding, Fireplace, Recessed Lighting, Tray Ceiling(s), Wood Floor
- Level: First
- Area: 360
- Dimensions: 18 x 20
Office
- Features: Crown Molding, Wood Floor
- Level: First
- Area: 120
- Dimensions: 10 x 12
Bonus room
- Features: Tile, Built-in Features
- Level: Basement
- Area: 988
- Dimensions: 26 x 38
Laundry room
- Features: Crown Molding, Tile, Built-in Features
- Level: First
- Area: 104
- Dimensions: 8 x 13
Heating
- Central 2+
Cooling
- Multi Units
Appliances
- Included: Cooktop, Double Oven, Dishwasher, Refrigerator, Gas Cooktop
Features
- Basement: Basement
- Has fireplace: Yes
- Fireplace features: Gas Log
Interior area
- Total interior livable area: 5,500 sqft
Property
Parking
- Parking features: Garage-Four Car, Corner Lot
Features
- Patio & porch: Covered Porch, Front Porch, Patio
- Exterior features: Hot Tub, Curb/Gutters, Sidewalk
- Spa features: Outside
- Waterfront features: Pond, Lake/Pond
Lot
- Size: 5.62 Acres
Details
- Parcel number: 0408330000024.001
Construction
Type & style
- Home type: SingleFamily
- Architectural style: Ranch
- Property subtype: Single Family Residence
Condition
- New construction: No
- Year built: 2008
Utilities & green energy
- Sewer: Septic Tank
Community & HOA
Community
- Features: Curbs
- Subdivision: Metes And Bounds
HOA
- Has HOA: No
Location
- Region: Boaz
Financial & listing details
- Price per square foot: $118/sqft
- Tax assessed value: $18,200
- Annual tax amount: $131
- Date on market: 1/8/2026
Estimated market value
$642,600
$610,000 - $675,000
$3,845/mo
Price history
Price history
| Date | Event | Price |
|---|---|---|
| 1/8/2026 | Listed for sale | $650,000-0.8%$118/sqft |
Source: | ||
| 9/16/2025 | Listing removed | $655,000$119/sqft |
Source: | ||
| 9/4/2025 | Contingent | $655,000$119/sqft |
Source: | ||
| 8/14/2025 | Price change | $655,000-2.9%$119/sqft |
Source: | ||
| 4/22/2025 | Price change | $674,500-0.7%$123/sqft |
Source: | ||
Public tax history
Public tax history
| Year | Property taxes | Tax assessment |
|---|---|---|
| 2025 | $131 | $3,640 |
| 2024 | $131 | $3,640 |
| 2023 | $131 | $3,640 |
Find assessor info on the county website
BuyAbility℠ payment
Est. payment
$3,629/mo
Principal & interest
$3114
Property taxes
$287
Home insurance
$228
Climate risks
Neighborhood: 35956
Nearby schools
GreatSchools rating
- 3/10Carlisle Elementary SchoolGrades: PK-5Distance: 0.2 mi
- 3/10Sardis Middle SchoolGrades: 6-8Distance: 3.8 mi
- 4/10Sardis High SchoolGrades: 9-12Distance: 3.8 mi
Schools provided by the listing agent
- Elementary: Sardis Elementary
- Middle: Sardis Middle School
- High: Sardis High School
Source: ValleyMLS. This data may not be complete. We recommend contacting the local school district to confirm school assignments for this home.
