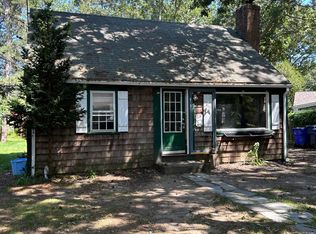**SHORT SALE**SOLD AS-IS**PRICE NOT YET APPROVED BY LENDER**PROFESSIONALLY NEGOTIATED BY THIRD PARTY** Large three bedroom cape less than a half mile from 2 beaches. Easy access to the Cape Cod Canal walking path and the Bourne Bridge and close to several major routes. Subject to short sale negotiation fee of $5,000 paid at closing by buyer. Smoke certificate, Title V and final water bill is buyer's responsibility **ALL OFFERS MUST HAVE SIGNED DISCLOSURE ATTACHED TO THIS LISTING**
This property is off market, which means it's not currently listed for sale or rent on Zillow. This may be different from what's available on other websites or public sources.

