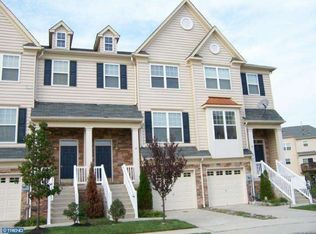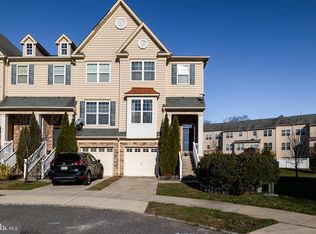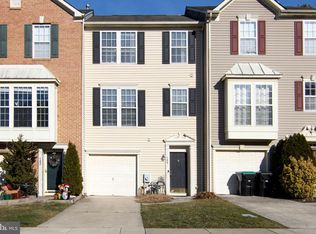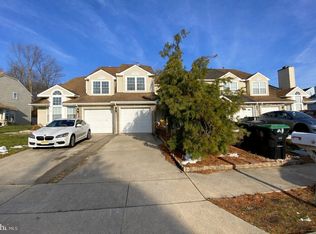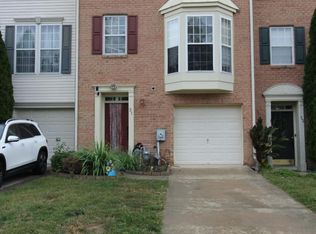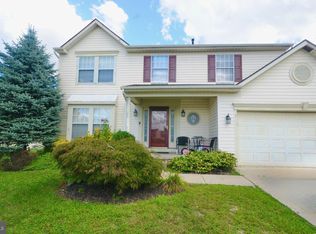Discover the charm of Wiltons Corner, where this delightful end-of-row townhouse awaits you! Built in 2007, this traditional-style home boasts 2,165 sq. ft. of well-maintained living space, featuring 3 spacious bedrooms and 2.5 bathrooms. Enjoy the convenience of upper-floor laundry and an attached garage, ensuring ease of living. Step outside to embrace the vibrant community amenities, including a sparkling outdoor pool,and scenic jog/walk paths. The clubhouse and playgrounds provide perfect spots for relaxation and recreation. Located near shopping, dining, and parks, this home is a perfect blend of comfort and convenience. Experience the lifestyle you've been dreaming of in this welcoming neighborhood!
For sale
Price cut: $10K (11/28)
$330,000
51 Tailor Ln, Sicklerville, NJ 08081
3beds
2,165sqft
Est.:
Townhouse
Built in 2007
1,742 Square Feet Lot
$328,600 Zestimate®
$152/sqft
$95/mo HOA
What's special
Attached garageEnd-of-row townhouseUpper-floor laundrySparkling outdoor pool
- 40 days |
- 1,306 |
- 72 |
Zillow last checked: 8 hours ago
Listing updated: December 10, 2025 at 05:12am
Listed by:
Jasmine Thompson 856-562-9978,
Keller Williams Prime Realty
Source: Bright MLS,MLS#: NJCD2105800
Tour with a local agent
Facts & features
Interior
Bedrooms & bathrooms
- Bedrooms: 3
- Bathrooms: 3
- Full bathrooms: 2
- 1/2 bathrooms: 1
- Main level bathrooms: 1
Rooms
- Room types: Bedroom 2, Bedroom 3, Basement, Bedroom 1, Bathroom 1, Bathroom 2, Half Bath
Bedroom 1
- Level: Upper
Bedroom 2
- Level: Upper
Bedroom 3
- Level: Upper
Bathroom 1
- Level: Upper
Bathroom 2
- Level: Upper
Basement
- Level: Lower
Half bath
- Level: Main
Heating
- Forced Air, Natural Gas
Cooling
- Central Air, Electric
Appliances
- Included: Gas Water Heater
- Laundry: Upper Level
Features
- Basement: Full
- Number of fireplaces: 1
- Fireplace features: Glass Doors, Decorative
Interior area
- Total structure area: 2,165
- Total interior livable area: 2,165 sqft
- Finished area above ground: 2,165
Property
Parking
- Total spaces: 2
- Parking features: Garage Faces Front, Concrete, General Common Elements, Attached, Driveway
- Attached garage spaces: 1
- Uncovered spaces: 1
Accessibility
- Accessibility features: None
Features
- Levels: Three
- Stories: 3
- Pool features: Community
Lot
- Size: 1,742 Square Feet
Details
- Additional structures: Above Grade
- Parcel number: 3600306 0600017
- Zoning: PC-B
- Special conditions: Standard
Construction
Type & style
- Home type: Townhouse
- Architectural style: Traditional
- Property subtype: Townhouse
Materials
- Frame
- Foundation: Slab
Condition
- Good,Very Good
- New construction: No
- Year built: 2007
Utilities & green energy
- Sewer: Public Sewer
- Water: Public
Community & HOA
Community
- Subdivision: Wiltons Corner
HOA
- Has HOA: Yes
- Amenities included: Basketball Court, Clubhouse, Jogging Path, Pool, Tennis Court(s), Tot Lots/Playground, Volleyball Courts
- Services included: Common Area Maintenance, Maintenance Grounds, Pool(s), Snow Removal
- HOA fee: $95 monthly
Location
- Region: Sicklerville
- Municipality: WINSLOW TWP
Financial & listing details
- Price per square foot: $152/sqft
- Tax assessed value: $186,700
- Annual tax amount: $7,426
- Date on market: 11/14/2025
- Listing agreement: Exclusive Right To Sell
- Listing terms: Cash,Conventional,FHA
- Inclusions: All Kitchen Appliances
- Exclusions: Sellers Personal Items
- Ownership: Fee Simple
Estimated market value
$328,600
$312,000 - $345,000
$2,906/mo
Price history
Price history
| Date | Event | Price |
|---|---|---|
| 11/28/2025 | Price change | $330,000-2.9%$152/sqft |
Source: | ||
| 11/14/2025 | Listed for sale | $340,000+49.8%$157/sqft |
Source: | ||
| 4/9/2023 | Listing removed | -- |
Source: | ||
| 4/8/2021 | Sold | $227,000+0.9%$105/sqft |
Source: | ||
| 3/4/2021 | Pending sale | $225,000$104/sqft |
Source: Keller Williams Realty #NJCD409866 Report a problem | ||
Public tax history
Public tax history
| Year | Property taxes | Tax assessment |
|---|---|---|
| 2025 | $6,768 | $186,700 |
| 2024 | $6,768 -4.6% | $186,700 |
| 2023 | $7,093 +3.2% | $186,700 |
Find assessor info on the county website
BuyAbility℠ payment
Est. payment
$2,506/mo
Principal & interest
$1594
Property taxes
$701
Other costs
$211
Climate risks
Neighborhood: 08081
Nearby schools
GreatSchools rating
- 5/10Winslow Township School No. 4 Elementary SchoolGrades: PK-3Distance: 2.1 mi
- 2/10Winslow Twp Middle SchoolGrades: 7-8Distance: 3.9 mi
- 2/10Winslow Twp High SchoolGrades: 9-12Distance: 3.8 mi
Schools provided by the listing agent
- District: Winslow Township Public Schools
Source: Bright MLS. This data may not be complete. We recommend contacting the local school district to confirm school assignments for this home.
- Loading
- Loading
