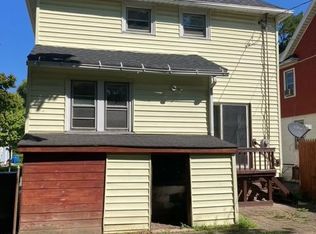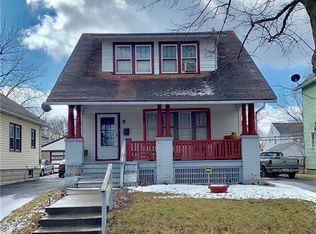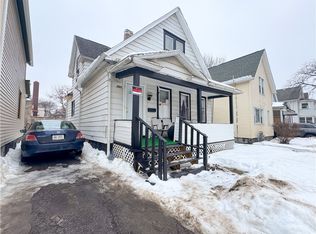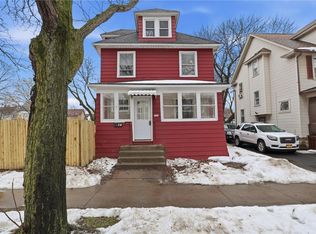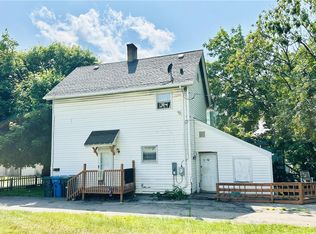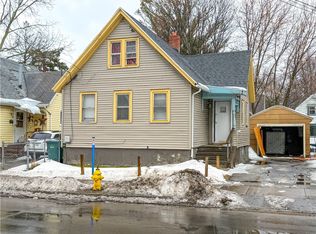Solid cape cod in the 14621 neighborhood in the City of Rochester! 3 bedrooms/1 full bathroom, 1,040 sq. ft., full basement with glass block windows, enclosed front porch and 2 car detached garage! Hardwood flooring throughout living room, dining room, and 1st floor bedroom, roof-30 year architectural shingles (2014), Air-Temp forced air furnace (2014) and hot water tank (2023). Great location close to all amenities, less than 5 minutes to 104 & Rochester General Hospital, 5 minutes to Target, Home Depot, and Top's and 10 minutes to Downtown Rochester & Durand Eastman! Don't let this opportunity go by, NO DELAYED NEGOTIATIONS!
Pending
$109,900
51 Sylvester St, Rochester, NY 14621
3beds
1,040sqft
Single Family Residence
Built in 1929
4,560.73 Square Feet Lot
$-- Zestimate®
$106/sqft
$-- HOA
What's special
Enclosed front porch
- 55 days |
- 20 |
- 0 |
Zillow last checked: 8 hours ago
Listing updated: February 13, 2026 at 08:38am
Listing by:
Howard Hanna 585-756-7300,
Patrick J. Hastings patrickhastings@howardhanna.com,
Peter M. Gonzales 585-944-4502,
Howard Hanna
Source: NYSAMLSs,MLS#: R1656019 Originating MLS: Rochester
Originating MLS: Rochester
Facts & features
Interior
Bedrooms & bathrooms
- Bedrooms: 3
- Bathrooms: 1
- Full bathrooms: 1
- Main level bathrooms: 1
- Main level bedrooms: 2
Heating
- Gas, Forced Air
Appliances
- Included: Exhaust Fan, Gas Oven, Gas Range, Gas Water Heater, Range Hood
- Laundry: In Basement
Features
- Separate/Formal Dining Room, Eat-in Kitchen, Separate/Formal Living Room, Natural Woodwork, Bedroom on Main Level
- Flooring: Carpet, Hardwood, Resilient, Varies
- Basement: Full
- Has fireplace: No
Interior area
- Total structure area: 1,040
- Total interior livable area: 1,040 sqft
Property
Parking
- Total spaces: 2
- Parking features: Detached, Garage, Garage Door Opener
- Garage spaces: 2
Accessibility
- Accessibility features: Accessible Bedroom
Features
- Exterior features: Blacktop Driveway, Fence
- Fencing: Partial
Lot
- Size: 4,560.73 Square Feet
- Dimensions: 40 x 114
- Features: Near Public Transit, Rectangular, Rectangular Lot, Residential Lot
Details
- Parcel number: 26140009168000020080000000
- Special conditions: Standard
Construction
Type & style
- Home type: SingleFamily
- Architectural style: Cape Cod
- Property subtype: Single Family Residence
Materials
- Vinyl Siding, Copper Plumbing
- Foundation: Block
- Roof: Asphalt,Shingle
Condition
- Resale
- Year built: 1929
Utilities & green energy
- Electric: Circuit Breakers
- Sewer: Connected
- Water: Connected, Public
- Utilities for property: Cable Available, Electricity Connected, High Speed Internet Available, Sewer Connected, Water Connected
Community & HOA
Community
- Subdivision: Jackson Home D Assn
Location
- Region: Rochester
Financial & listing details
- Price per square foot: $106/sqft
- Tax assessed value: $104,400
- Annual tax amount: $2,751
- Date on market: 1/2/2026
- Cumulative days on market: 33 days
- Listing terms: Cash,Conventional,FHA,VA Loan
Estimated market value
Not available
Estimated sales range
Not available
Not available
Price history
Price history
| Date | Event | Price |
|---|---|---|
| 1/27/2026 | Pending sale | $109,900$106/sqft |
Source: | ||
| 1/22/2026 | Contingent | $109,900$106/sqft |
Source: | ||
| 1/2/2026 | Listed for sale | $109,900$106/sqft |
Source: | ||
| 10/29/2025 | Listing removed | $109,900$106/sqft |
Source: | ||
| 7/29/2025 | Listed for sale | $109,900$106/sqft |
Source: | ||
| 7/20/2025 | Listing removed | $109,900$106/sqft |
Source: | ||
| 4/19/2025 | Listed for sale | $109,900$106/sqft |
Source: | ||
| 1/23/2025 | Listing removed | $109,900$106/sqft |
Source: | ||
| 11/16/2024 | Listed for sale | $109,900+120.2%$106/sqft |
Source: | ||
| 1/26/2015 | Listing removed | $49,900$48/sqft |
Source: RE/MAX Plus #R262080 Report a problem | ||
| 10/11/2014 | Price change | $49,900-5%$48/sqft |
Source: RE/MAX Plus #R255767 Report a problem | ||
| 8/17/2014 | Listed for sale | $52,500+600%$50/sqft |
Source: RE/MAX Plus #R255767 Report a problem | ||
| 7/25/2014 | Sold | $7,500$7/sqft |
Source: Public Record Report a problem | ||
Public tax history
Public tax history
| Year | Property taxes | Tax assessment |
|---|---|---|
| 2024 | -- | $104,400 +80% |
| 2023 | -- | $58,000 |
| 2022 | -- | $58,000 |
| 2021 | -- | $58,000 |
| 2020 | -- | $58,000 +20.8% |
| 2018 | -- | $48,000 |
| 2017 | $2,108 | $48,000 |
| 2016 | -- | $48,000 +20% |
| 2015 | $1,558 | $40,000 -16.7% |
| 2014 | -- | $48,000 |
| 2013 | -- | $48,000 |
| 2012 | -- | $48,000 |
| 2011 | -- | $48,000 |
| 2010 | -- | $48,000 |
| 2009 | -- | $48,000 |
| 2007 | -- | $48,000 |
| 2006 | -- | $48,000 |
| 2005 | -- | $48,000 |
| 2004 | -- | $48,000 -3% |
| 2003 | -- | $49,500 |
| 2002 | -- | $49,500 |
| 2001 | -- | $49,500 |
| 2000 | -- | $49,500 |
Find assessor info on the county website
BuyAbility℠ payment
Estimated monthly payment
Boost your down payment with 6% savings match
Earn up to a 6% match & get a competitive APY with a *. Zillow has partnered with to help get you home faster.
Learn more*Terms apply. Match provided by Foyer. Account offered by Pacific West Bank, Member FDIC.Climate risks
Neighborhood: 14621
Nearby schools
GreatSchools rating
- NASchool 39 Andrew J TownsonGrades: PK-6Distance: 0.2 mi
- 2/10Northwest College Preparatory High SchoolGrades: 7-9Distance: 1 mi
- 4/10School Of The ArtsGrades: 7-12Distance: 2 mi
Schools provided by the listing agent
- District: Rochester
Source: NYSAMLSs. This data may not be complete. We recommend contacting the local school district to confirm school assignments for this home.
