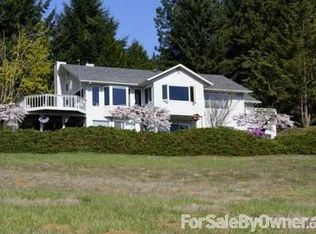Sold
$1,839,500
51 Sunrise Rd, Underwood, WA 98651
3beds
3,150sqft
Residential, Single Family Residence
Built in 1978
2 Acres Lot
$1,825,300 Zestimate®
$584/sqft
$3,189 Estimated rent
Home value
$1,825,300
Estimated sales range
Not available
$3,189/mo
Zestimate® history
Loading...
Owner options
Explore your selling options
What's special
Stunning Contemporary Home with Iconic Gorge & Mt. Hood Views – Underwood, WAPerched in the heart of Underwood, Washington, this exceptional home offers breathtaking, unobstructed east-facing views down the Columbia River Gorge and full top-to-bottom panoramas of majestic Mt. Hood. Designed with modern living in mind, this 3-bedroom, 3-bathroom residence effortlessly blends style, comfort, and the natural beauty of the Pacific Northwest.Step inside to discover a bright, open-concept layout highlighted by wood floors and expansive windows that bring the outdoors in. The gourmet kitchen is a chef’s dream, featuring a striking quartz waterfall island with integrated sink, a commercial-grade 6-burner range with griddle, and a built-in refrigerator. Whether you're entertaining or enjoying a quiet morning, this space is both functional and elegant.Cozy up next to one of two wood-burning fireplaces on cooler days, or step outside to the large wrap-around deck—perfect for soaking in panoramic views of the Columbia River and Mt. Hood.The property includes a 2-car detached garage plus an additional single detached garage, offering ample space for vehicles, gear, or even a workshop.A rare blend of privacy, modern amenities, and iconic scenery—this is your opportunity to own a piece of the Gorge lifestyle.
Zillow last checked: 8 hours ago
Listing updated: July 11, 2025 at 08:22am
Listed by:
Vanessa Lalli Dittenhofer 541-399-6122,
RE/MAX River City
Bought with:
Gabby Kerr, 23015659
RE/MAX River City
Source: RMLS (OR),MLS#: 112025076
Facts & features
Interior
Bedrooms & bathrooms
- Bedrooms: 3
- Bathrooms: 3
- Full bathrooms: 3
- Main level bathrooms: 2
Primary bedroom
- Features: Bathroom, Deck, Soaking Tub, Tile Floor, Walkin Closet, Walkin Shower, Wallto Wall Carpet
- Level: Main
Bedroom 2
- Features: Closet, Wallto Wall Carpet
- Level: Lower
Bedroom 3
- Features: Barn Door, Closet, Wallto Wall Carpet
- Level: Lower
Dining room
- Features: Wood Floors
- Level: Main
Family room
- Features: Fireplace, Vinyl Floor
- Level: Lower
Kitchen
- Features: Builtin Refrigerator, Dishwasher, Island, Quartz, Tile Floor
- Level: Main
Living room
- Features: Fireplace, Wood Floors
- Level: Main
Heating
- Forced Air, Fireplace(s)
Cooling
- Central Air
Appliances
- Included: Built-In Refrigerator, Dishwasher, Free-Standing Range, Stainless Steel Appliance(s), Washer/Dryer, Propane Water Heater, Tankless Water Heater
- Laundry: Laundry Room
Features
- Quartz, Built-in Features, Closet, Kitchen Island, Bathroom, Soaking Tub, Walk-In Closet(s), Walkin Shower, Tile
- Flooring: Tile, Vinyl, Wood, Wall to Wall Carpet
- Basement: Daylight,Finished,Full
- Number of fireplaces: 2
- Fireplace features: Wood Burning
Interior area
- Total structure area: 3,150
- Total interior livable area: 3,150 sqft
Property
Parking
- Total spaces: 3
- Parking features: Driveway, Off Street, Attached, Detached
- Attached garage spaces: 3
- Has uncovered spaces: Yes
Features
- Stories: 2
- Patio & porch: Deck
- Exterior features: Raised Beds, Yard
- Has view: Yes
- View description: Mountain(s), River, Territorial
- Has water view: Yes
- Water view: River
Lot
- Size: 2 Acres
- Features: Gentle Sloping, Private, Trees, Acres 1 to 3
Details
- Additional structures: GuestQuarters, SecondGarage
- Parcel number: 03102120020200
- Zoning: GMA R-5
Construction
Type & style
- Home type: SingleFamily
- Architectural style: Daylight Ranch
- Property subtype: Residential, Single Family Residence
Materials
- Cement Siding
- Foundation: Concrete Perimeter
- Roof: Metal
Condition
- Updated/Remodeled
- New construction: No
- Year built: 1978
Utilities & green energy
- Gas: Propane
- Sewer: Septic Tank
- Water: Public
Community & neighborhood
Location
- Region: Underwood
Other
Other facts
- Listing terms: Cash,Conventional
- Road surface type: Paved
Price history
| Date | Event | Price |
|---|---|---|
| 7/10/2025 | Sold | $1,839,500-5.5%$584/sqft |
Source: | ||
| 6/3/2025 | Pending sale | $1,947,000$618/sqft |
Source: | ||
| 4/30/2025 | Price change | $1,947,000-7.3%$618/sqft |
Source: | ||
| 4/21/2025 | Listed for sale | $2,100,000+75%$667/sqft |
Source: | ||
| 6/3/2019 | Sold | $1,200,000$381/sqft |
Source: | ||
Public tax history
| Year | Property taxes | Tax assessment |
|---|---|---|
| 2024 | $11,452 +0.9% | $1,367,100 |
| 2023 | $11,347 +6.8% | $1,367,100 +11.7% |
| 2022 | $10,622 +0.7% | $1,223,800 +19.9% |
Find assessor info on the county website
Neighborhood: 98651
Nearby schools
GreatSchools rating
- 5/10Wallace & Priscilla Stevenson Intermediate SchoolGrades: 4-6Distance: 3.3 mi
- 6/10Wayne M Henkle Middle SchoolGrades: 7-8Distance: 3.3 mi
- 4/10Columbia High SchoolGrades: 9-12Distance: 3.3 mi
Schools provided by the listing agent
- Elementary: Whitson
- Middle: Henkle
- High: Columbia
Source: RMLS (OR). This data may not be complete. We recommend contacting the local school district to confirm school assignments for this home.
Get a cash offer in 3 minutes
Find out how much your home could sell for in as little as 3 minutes with a no-obligation cash offer.
Estimated market value$1,825,300
Get a cash offer in 3 minutes
Find out how much your home could sell for in as little as 3 minutes with a no-obligation cash offer.
Estimated market value
$1,825,300
