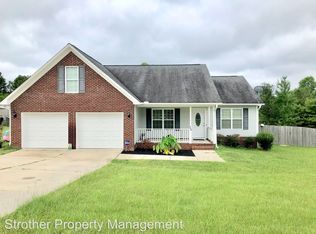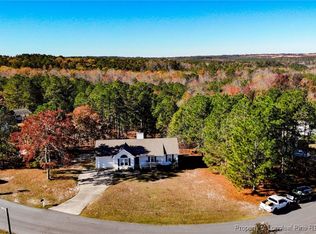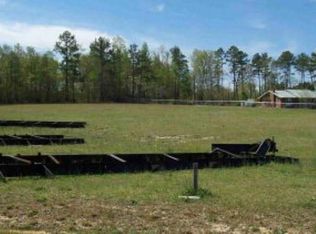Sold for $274,500 on 10/04/23
$274,500
51 Sunridge Drive, Cameron, NC 28326
3beds
1,614sqft
Single Family Residence
Built in 2009
0.61 Acres Lot
$294,100 Zestimate®
$170/sqft
$1,720 Estimated rent
Home value
$294,100
$279,000 - $309,000
$1,720/mo
Zestimate® history
Loading...
Owner options
Explore your selling options
What's special
Welcome to Mirebranch! This ranch-style home features 3 beds and 2 baths. The inviting porch leads to a welcoming foyer and a bonus room with 2 closets on the left. Downstairs, a cozy living room with a fireplace awaits. The well-appointed eat-in-kitchen, laundry, pantry, and garage are conveniently located. The dishwasher and oven are approximately 1 year old. Bedrooms and guest bathroom are accessible through the living room. The primary bedroom boasts a walk-in closet and en-suite with dual sinks, a garden tub, and a separate shower. Step onto the deck that spans the home's length for outdoor enjoyment. A 2020-installed fence with double gates offers privacy and security. The property also features a swing set, picnic tables, awning, and above-ground pool for endless outdoor fun. HVAC installed in 2019 ensures year-round comfort. Don't miss this chance to own this charming home! Schedule a showing to experience Mirebranch's allure.
Zillow last checked: 8 hours ago
Listing updated: October 05, 2023 at 01:00pm
Listed by:
Ashley Elaine Schaus 910-600-3606,
Keller Williams Pinehurst
Bought with:
A Non Member
A Non Member
Source: Hive MLS,MLS#: 100397673 Originating MLS: Mid Carolina Regional MLS
Originating MLS: Mid Carolina Regional MLS
Facts & features
Interior
Bedrooms & bathrooms
- Bedrooms: 3
- Bathrooms: 2
- Full bathrooms: 2
Primary bedroom
- Level: Non Primary Living Area
Dining room
- Features: Combination
Heating
- Heat Pump, Electric
Cooling
- Heat Pump
Features
- Walk-in Closet(s), Ceiling Fan(s), Pantry, Walk-in Shower, Walk-In Closet(s)
Interior area
- Total structure area: 1,614
- Total interior livable area: 1,614 sqft
Property
Parking
- Total spaces: 2
- Parking features: Concrete, Garage Door Opener, Off Street
Features
- Levels: One and One Half
- Stories: 1
- Patio & porch: Deck
- Fencing: Back Yard,Privacy
Lot
- Size: 0.61 Acres
- Dimensions: 109 x 200 x 156 x 201
Details
- Parcel number: 09956601 0001 51
- Zoning: RA-20R
- Special conditions: Standard
Construction
Type & style
- Home type: SingleFamily
- Property subtype: Single Family Residence
Materials
- Vinyl Siding
- Foundation: Crawl Space
- Roof: Architectural Shingle
Condition
- New construction: No
- Year built: 2009
Utilities & green energy
- Sewer: Septic Tank
- Water: Public
- Utilities for property: Water Available
Community & neighborhood
Security
- Security features: Smoke Detector(s)
Location
- Region: Cameron
- Subdivision: Mire Branch
Other
Other facts
- Listing agreement: Exclusive Right To Sell
- Listing terms: Cash,Conventional,FHA,USDA Loan,VA Loan
- Road surface type: Paved
Price history
| Date | Event | Price |
|---|---|---|
| 10/4/2023 | Sold | $274,500+6%$170/sqft |
Source: | ||
| 8/4/2023 | Pending sale | $259,000$160/sqft |
Source: | ||
| 8/2/2023 | Listed for sale | $259,000+52.4%$160/sqft |
Source: | ||
| 8/4/2017 | Listing removed | $169,900$105/sqft |
Source: Pinehurst NC #181802 | ||
| 8/3/2017 | Listed for sale | $169,900-0.1%$105/sqft |
Source: Pinehurst NC #181802 | ||
Public tax history
| Year | Property taxes | Tax assessment |
|---|---|---|
| 2024 | $1,419 | $187,570 |
| 2023 | $1,419 | $187,570 |
| 2022 | $1,419 -5.4% | $187,570 +15.4% |
Find assessor info on the county website
Neighborhood: 28326
Nearby schools
GreatSchools rating
- 7/10Johnsonville ElementaryGrades: PK-5Distance: 0.6 mi
- 6/10Highland MiddleGrades: 6-8Distance: 3.9 mi
- 3/10Western Harnett HighGrades: 9-12Distance: 7.6 mi

Get pre-qualified for a loan
At Zillow Home Loans, we can pre-qualify you in as little as 5 minutes with no impact to your credit score.An equal housing lender. NMLS #10287.
Sell for more on Zillow
Get a free Zillow Showcase℠ listing and you could sell for .
$294,100
2% more+ $5,882
With Zillow Showcase(estimated)
$299,982

