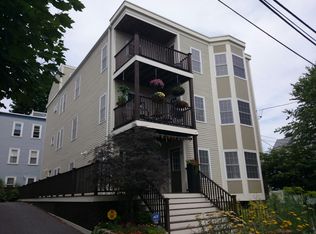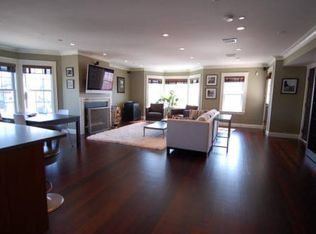Sunny and efficiently designed 3 bed 2 bath floor-through on an elevated corner lot in lower Jones Hill. Built in 2005, this 1345 sf home boasts a wide open living space with 2 bay windows, built-in speakers and gas fireplace, perfect for entertaining. Delight in cooking in the Chef's kitchen with a 5x6' granite island, tons of storage and prep areas. Newly dark-stained hardwood floors throughout. Master suite has a custom WIC and a 4x8' shower stall with 8 heads (body massage jets, rainfall, handheld), glass and travertine tiles. The two other bedrooms are good-sized with double closet or WIC. The 2nd bathroom has travertine tiles and air-jet Jacuzzi. Ample private storage in basement. One assigned parking and One guest shared parking. Forced-air HVAC. Dazzling landscaped gardens - Boston award-winner- including rear patio for outdoor enjoyment. Minutes to new and improved South Bay shopping center, the beach, Harbor walk, JFK T Red line and 93.
This property is off market, which means it's not currently listed for sale or rent on Zillow. This may be different from what's available on other websites or public sources.

