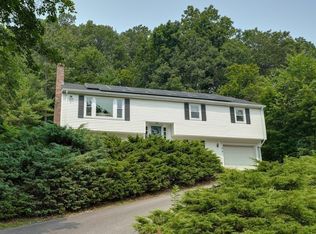Sold for $837,500
$837,500
51 Summer Hill Rd, Maynard, MA 01754
4beds
2,234sqft
Single Family Residence
Built in 1986
0.51 Acres Lot
$849,200 Zestimate®
$375/sqft
$4,071 Estimated rent
Home value
$849,200
$781,000 - $926,000
$4,071/mo
Zestimate® history
Loading...
Owner options
Explore your selling options
What's special
Step into a blend of sophistication and cheer with this fun four-bedroom colonial, where every corner offers delightful living space & tells a story of thoughtful updates. Revel in the updated kitchen for culinary adventures and unwind by the cozy fireplace in the family room. French doors and a bow window flood the living room with light, creating a perfect backdrop for relaxation and entertaining. The convenience of a first-floor laundry adds to the home's practical charm, while the primary suite is a true retreat, complete with a walk-in closet, en suite bath, and powered skylights w/ rain sensors. Durability meets style with a 50-year architectural shingle roof and nearly-new windows. A fully-owned solar system and central air conditioning bring modern comfort and efficiency. Nestled in a serene setting, this home offers privacy with nearby conservation land, a patio, gardening space, & treetop river views accompanied by the sound of water, making it a year-round haven!
Zillow last checked: 8 hours ago
Listing updated: July 29, 2024 at 08:12am
Listed by:
Lauren Tetreault 978-273-2005,
Coldwell Banker Realty - Concord 978-369-1000
Bought with:
Patricia Sands
Coldwell Banker Realty - Concord
Source: MLS PIN,MLS#: 73242669
Facts & features
Interior
Bedrooms & bathrooms
- Bedrooms: 4
- Bathrooms: 3
- Full bathrooms: 2
- 1/2 bathrooms: 1
Primary bedroom
- Features: Bathroom - Full, Skylight, Cathedral Ceiling(s), Walk-In Closet(s), Flooring - Wall to Wall Carpet
- Level: Second
- Area: 222
- Dimensions: 12 x 18.5
Bedroom 2
- Features: Closet, Flooring - Wall to Wall Carpet
- Level: Second
- Area: 205.38
- Dimensions: 14.08 x 14.58
Bedroom 3
- Features: Closet, Flooring - Wall to Wall Carpet
- Level: Second
- Area: 133.83
- Dimensions: 12.17 x 11
Bedroom 4
- Features: Closet, Flooring - Wall to Wall Carpet
- Level: Second
- Area: 171.35
- Dimensions: 11.75 x 14.58
Primary bathroom
- Features: Yes
Bathroom 1
- Features: Bathroom - Half
- Level: First
- Area: 28.89
- Dimensions: 4.33 x 6.67
Bathroom 2
- Features: Bathroom - Full
- Level: Second
- Area: 56.58
- Dimensions: 8.08 x 7
Bathroom 3
- Features: Bathroom - Full
- Level: Second
- Area: 59.5
- Dimensions: 8.5 x 7
Dining room
- Features: Flooring - Hardwood, Window(s) - Bay/Bow/Box
- Level: First
- Area: 133.73
- Dimensions: 10.92 x 12.25
Family room
- Features: Flooring - Hardwood
- Level: First
- Area: 213.51
- Dimensions: 11.92 x 17.92
Kitchen
- Features: Flooring - Hardwood, Countertops - Stone/Granite/Solid, Kitchen Island
- Level: First
- Area: 90
- Dimensions: 8 x 11.25
Living room
- Features: Flooring - Hardwood, Window(s) - Bay/Bow/Box, French Doors
- Level: First
- Area: 260.53
- Dimensions: 18.83 x 13.83
Heating
- Baseboard, Oil
Cooling
- Central Air
Appliances
- Included: Water Heater, Range, Dishwasher, Disposal, Refrigerator, Plumbed For Ice Maker
- Laundry: Flooring - Stone/Ceramic Tile, First Floor, Electric Dryer Hookup, Washer Hookup
Features
- Closet, Breakfast Bar / Nook
- Flooring: Wood, Tile, Carpet, Flooring - Stone/Ceramic Tile
- Doors: French Doors, Insulated Doors
- Windows: Insulated Windows, Screens
- Basement: Full,Walk-Out Access,Garage Access
- Number of fireplaces: 1
- Fireplace features: Family Room
Interior area
- Total structure area: 2,234
- Total interior livable area: 2,234 sqft
Property
Parking
- Total spaces: 6
- Parking features: Under, Garage Door Opener, Storage, Paved Drive, Off Street
- Attached garage spaces: 2
- Uncovered spaces: 4
Features
- Patio & porch: Deck, Patio
- Exterior features: Deck, Patio, Professional Landscaping, Sprinkler System, Screens
- Has view: Yes
- View description: Water, River, Sound
- Has water view: Yes
- Water view: River,Sound,Water
Lot
- Size: 0.51 Acres
- Features: Wooded
Details
- Parcel number: 3635189
- Zoning: R2
Construction
Type & style
- Home type: SingleFamily
- Architectural style: Colonial
- Property subtype: Single Family Residence
Materials
- Frame
- Foundation: Concrete Perimeter
- Roof: Shingle
Condition
- Year built: 1986
Utilities & green energy
- Electric: Circuit Breakers
- Sewer: Public Sewer
- Water: Public
- Utilities for property: for Electric Range, for Electric Dryer, Washer Hookup, Icemaker Connection
Community & neighborhood
Community
- Community features: Bike Path, Conservation Area
Location
- Region: Maynard
Price history
| Date | Event | Price |
|---|---|---|
| 7/29/2024 | Sold | $837,500+11.8%$375/sqft |
Source: MLS PIN #73242669 Report a problem | ||
| 6/5/2024 | Contingent | $749,000$335/sqft |
Source: MLS PIN #73242669 Report a problem | ||
| 5/27/2024 | Listed for sale | $749,000+73.9%$335/sqft |
Source: MLS PIN #73242669 Report a problem | ||
| 1/26/2007 | Sold | $430,620+207.6%$193/sqft |
Source: Agent Provided Report a problem | ||
| 9/7/1993 | Sold | $140,000$63/sqft |
Source: Public Record Report a problem | ||
Public tax history
| Year | Property taxes | Tax assessment |
|---|---|---|
| 2025 | $11,818 +23.9% | $662,800 +24.2% |
| 2024 | $9,539 +7.4% | $533,500 +14% |
| 2023 | $8,878 -0.7% | $468,000 +7.4% |
Find assessor info on the county website
Neighborhood: 01754
Nearby schools
GreatSchools rating
- 5/10Green Meadow SchoolGrades: PK-3Distance: 0.7 mi
- 7/10Fowler SchoolGrades: 4-8Distance: 0.8 mi
- 7/10Maynard High SchoolGrades: 9-12Distance: 0.9 mi
Schools provided by the listing agent
- Elementary: Green Meadow
- Middle: Fowler/Amsa
- High: Maynard Hs/Amsa
Source: MLS PIN. This data may not be complete. We recommend contacting the local school district to confirm school assignments for this home.
Get a cash offer in 3 minutes
Find out how much your home could sell for in as little as 3 minutes with a no-obligation cash offer.
Estimated market value
$849,200
