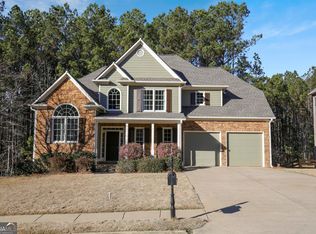Closed
$468,000
51 Sugar Maple Ln, Dallas, GA 30132
4beds
2,342sqft
Single Family Residence
Built in 2004
0.39 Acres Lot
$472,900 Zestimate®
$200/sqft
$2,187 Estimated rent
Home value
$472,900
$445,000 - $501,000
$2,187/mo
Zestimate® history
Loading...
Owner options
Explore your selling options
What's special
Walk through the covered front porch where the two story foyer welcomes you into this gorgeous home in the sought after Seven Hills. BRAND NEW carpet replaced 3/7 throughout home (not shown in photos) and freshly painted bedrooms.Beautiful owners suite with tray ceilings and a unique must see bonus room off the oversized closet. The open floor plan on main living areas are perfect for entertaining and spending quality time together. Back deck is equipped with natural gas lines for grilling with the woodlined backyard creating a private feel. Stone countertops throughout home, coffered ceilings in living room, sitting on a FULL basement is ready to be finished. Basement is already stubbed for a bathroom and equipped with a bunker style storage room with concrete walls. The neighborhood amenities include playground, tennis, pickle ball, basketball courts, amphitheater, fields, dog park, walking/golf cart trail. Exclusive resident-only access to resort style pool with waterpark slide, splash pad, water playground, zero entry pool access. **Please note back deck railing could not be stained due to rain. Construction on Seven Hills Blvd is for a roundabout with an estimated completion date of June 2024**
Zillow last checked: 8 hours ago
Listing updated: April 04, 2024 at 12:23pm
Listed by:
Kristi Morris 470-728-5724,
Atlanta Communities
Bought with:
Breanna Fogard Lindsey, 387386
RE/MAX Around Atlanta
Source: GAMLS,MLS#: 10264624
Facts & features
Interior
Bedrooms & bathrooms
- Bedrooms: 4
- Bathrooms: 3
- Full bathrooms: 2
- 1/2 bathrooms: 1
Dining room
- Features: Separate Room
Kitchen
- Features: Breakfast Area, Breakfast Bar, Breakfast Room
Heating
- Central
Cooling
- Central Air
Appliances
- Included: Dishwasher, Disposal, Microwave, Refrigerator
- Laundry: In Hall
Features
- High Ceilings, Tray Ceiling(s), Walk-In Closet(s)
- Flooring: Carpet, Hardwood, Stone
- Windows: Double Pane Windows
- Basement: Bath/Stubbed,Boat Door,Full
- Number of fireplaces: 1
- Fireplace features: Family Room, Gas Log, Living Room
- Common walls with other units/homes: No Common Walls
Interior area
- Total structure area: 2,342
- Total interior livable area: 2,342 sqft
- Finished area above ground: 2,342
- Finished area below ground: 0
Property
Parking
- Total spaces: 4
- Parking features: Garage, Garage Door Opener
- Has garage: Yes
Accessibility
- Accessibility features: Accessible Full Bath
Features
- Levels: Three Or More
- Stories: 3
- Exterior features: Gas Grill
- Body of water: None
Lot
- Size: 0.39 Acres
- Features: Open Lot, Sloped
Details
- Parcel number: 60398
- Other equipment: Intercom
Construction
Type & style
- Home type: SingleFamily
- Architectural style: Country/Rustic,Traditional
- Property subtype: Single Family Residence
Materials
- Stone
- Foundation: Block
- Roof: Composition
Condition
- Resale
- New construction: No
- Year built: 2004
Utilities & green energy
- Sewer: Public Sewer
- Water: Public
- Utilities for property: Cable Available, Electricity Available, Natural Gas Available, Phone Available, Sewer Available, Underground Utilities, Water Available
Community & neighborhood
Security
- Security features: Smoke Detector(s)
Community
- Community features: Clubhouse, Park, Playground, Pool, Sidewalks, Street Lights, Tennis Court(s), Walk To Schools
Location
- Region: Dallas
- Subdivision: Seven Hills
HOA & financial
HOA
- Has HOA: Yes
- HOA fee: $875 annually
- Services included: Swimming, Tennis
Other
Other facts
- Listing agreement: Exclusive Agency
- Listing terms: 1031 Exchange,Cash,Conventional,FHA,VA Loan
Price history
| Date | Event | Price |
|---|---|---|
| 4/4/2024 | Sold | $468,000+0.6%$200/sqft |
Source: | ||
| 3/25/2024 | Pending sale | $465,000$199/sqft |
Source: | ||
| 3/18/2024 | Contingent | $465,000$199/sqft |
Source: | ||
| 3/8/2024 | Listed for sale | $465,000-2.1%$199/sqft |
Source: | ||
| 10/10/2023 | Listing removed | $475,000$203/sqft |
Source: | ||
Public tax history
| Year | Property taxes | Tax assessment |
|---|---|---|
| 2025 | $4,210 -1.9% | $173,620 +2.7% |
| 2024 | $4,293 -3.9% | $169,032 -1.4% |
| 2023 | $4,468 +4.8% | $171,396 +16.8% |
Find assessor info on the county website
Neighborhood: 30132
Nearby schools
GreatSchools rating
- 6/10Floyd L. Shelton Elementary School At CrossroadGrades: PK-5Distance: 0.3 mi
- 7/10Sammy Mcclure Sr. Middle SchoolGrades: 6-8Distance: 3.5 mi
- 7/10North Paulding High SchoolGrades: 9-12Distance: 3.7 mi
Schools provided by the listing agent
- Elementary: Floyd L Shelton
- Middle: McClure
- High: North Paulding
Source: GAMLS. This data may not be complete. We recommend contacting the local school district to confirm school assignments for this home.
Get a cash offer in 3 minutes
Find out how much your home could sell for in as little as 3 minutes with a no-obligation cash offer.
Estimated market value
$472,900
Get a cash offer in 3 minutes
Find out how much your home could sell for in as little as 3 minutes with a no-obligation cash offer.
Estimated market value
$472,900
