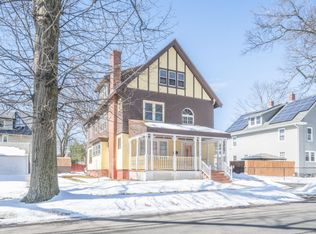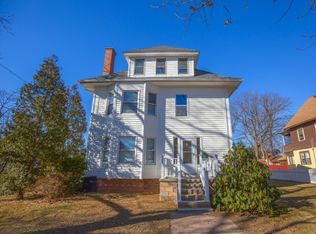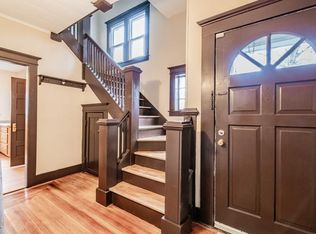Sold for $390,000
$390,000
51 Stratford Ter, Springfield, MA 01108
6beds
2,443sqft
Single Family Residence
Built in 1913
8,337 Square Feet Lot
$394,800 Zestimate®
$160/sqft
$2,384 Estimated rent
Home value
$394,800
$351,000 - $442,000
$2,384/mo
Zestimate® history
Loading...
Owner options
Explore your selling options
What's special
Welcome to 51 Stratford Terrace—a beautifully maintained home nestled in the sought-after Forest Park neighborhood of Springfield! This move-in ready gem offers the perfect mix of charm, space, and convenience. Step inside to find a bright and airy layout featuring gleaming quality vinyl flooring, a spacious living room with cozy fireplace, and an open-concept kitchen with granite countertops, center island, and plenty of cabinet space. The dining area is framed by large windows that fill the room with natural light—ideal for everyday meals or entertaining guests. Upstairs, generous bedrooms offer room to grow, while the finished third floor provides additional flex space for a home office, playroom, or guest suite. Step outside to your private backyard retreat—complete with a stone fire pit, paved patio, and swingset, all surrounded by a fully fenced yard. Whether you're hosting summer gatherings or relaxing with family, this outdoor space checks all the boxes! Book your showing today
Zillow last checked: 8 hours ago
Listing updated: August 29, 2025 at 06:52pm
Listed by:
Raquel Medina 413-282-8385,
Lock and Key Realty Inc. 413-282-8080
Bought with:
Tammy Sandomierski
William Raveis R.E. & Home Services
Source: MLS PIN,MLS#: 73377491
Facts & features
Interior
Bedrooms & bathrooms
- Bedrooms: 6
- Bathrooms: 2
- Full bathrooms: 1
- 1/2 bathrooms: 1
Primary bedroom
- Level: Second
Bedroom 2
- Level: Second
Bedroom 3
- Level: Second
Bedroom 4
- Level: Second
Bedroom 5
- Level: Third
Bathroom 1
- Level: First
Bathroom 2
- Level: Second
Dining room
- Level: First
Kitchen
- Level: First
Living room
- Level: First
Heating
- Steam, Natural Gas
Cooling
- None
Appliances
- Included: Electric Water Heater
- Laundry: In Basement
Features
- Bedroom, Walk-up Attic
- Flooring: Hardwood, Vinyl / VCT
- Doors: Storm Door(s)
- Windows: Insulated Windows
- Basement: Full
- Number of fireplaces: 1
Interior area
- Total structure area: 2,443
- Total interior livable area: 2,443 sqft
- Finished area above ground: 2,443
Property
Parking
- Total spaces: 6
- Parking features: Detached, Paved Drive, Off Street, Paved
- Garage spaces: 2
- Uncovered spaces: 4
Features
- Patio & porch: Deck - Composite, Covered
- Exterior features: Deck - Composite, Covered Patio/Deck, Pool - Above Ground, Rain Gutters, Sprinkler System, Fenced Yard
- Has private pool: Yes
- Pool features: Above Ground
- Fencing: Fenced/Enclosed,Fenced
Lot
- Size: 8,337 sqft
- Features: Corner Lot
Details
- Foundation area: 0
- Parcel number: S:11220 P:0013,2607467
- Zoning: R1
Construction
Type & style
- Home type: SingleFamily
- Architectural style: Colonial
- Property subtype: Single Family Residence
Materials
- Stone
- Foundation: Concrete Perimeter
- Roof: Shingle
Condition
- Year built: 1913
Utilities & green energy
- Sewer: Public Sewer
- Water: Public
- Utilities for property: for Gas Range
Community & neighborhood
Community
- Community features: Public Transportation, Shopping, Park, Medical Facility, Laundromat, Highway Access, House of Worship, Private School, Public School, T-Station, University
Location
- Region: Springfield
Other
Other facts
- Listing terms: Contract
Price history
| Date | Event | Price |
|---|---|---|
| 8/29/2025 | Sold | $390,000+6.8%$160/sqft |
Source: MLS PIN #73377491 Report a problem | ||
| 6/4/2025 | Contingent | $365,000$149/sqft |
Source: MLS PIN #73377491 Report a problem | ||
| 5/28/2025 | Listed for sale | $365,000+102.9%$149/sqft |
Source: MLS PIN #73377491 Report a problem | ||
| 1/29/2015 | Sold | $179,900$74/sqft |
Source: Public Record Report a problem | ||
| 11/7/2014 | Pending sale | $179,900$74/sqft |
Source: Coldwell Banker Residential Brokerage - Longmeadow #71746139 Report a problem | ||
Public tax history
| Year | Property taxes | Tax assessment |
|---|---|---|
| 2025 | $4,415 +0.8% | $281,600 +3.3% |
| 2024 | $4,378 +12.5% | $272,600 +19.5% |
| 2023 | $3,891 -7.1% | $228,200 +2.5% |
Find assessor info on the county website
Neighborhood: Forest Park
Nearby schools
GreatSchools rating
- 6/10White Street SchoolGrades: PK-5Distance: 0.1 mi
- 3/10STEM Middle AcademyGrades: 6-8Distance: 2 mi
- NALiberty Preparatory AcademyGrades: 9-12Distance: 0.4 mi
Get pre-qualified for a loan
At Zillow Home Loans, we can pre-qualify you in as little as 5 minutes with no impact to your credit score.An equal housing lender. NMLS #10287.
Sell with ease on Zillow
Get a Zillow Showcase℠ listing at no additional cost and you could sell for —faster.
$394,800
2% more+$7,896
With Zillow Showcase(estimated)$402,696


