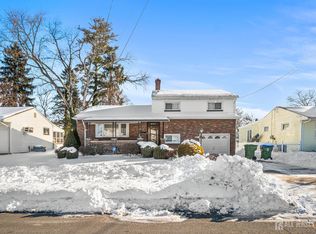Sold for $566,000
$566,000
51 Stony Rd, Edison, NJ 08817
3beds
1,620sqft
Single Family Residence
Built in 1955
7,501.03 Square Feet Lot
$652,100 Zestimate®
$349/sqft
$3,267 Estimated rent
Home value
$652,100
$619,000 - $685,000
$3,267/mo
Zestimate® history
Loading...
Owner options
Explore your selling options
What's special
Welcome to 51 Stony Rd! This immaculate residence is ready for you to move in and enjoy. With a complete modern makeover, this home boasts three bedrooms and one-and-a-half bathrooms. The main level is a showstopper, featuring a stunning updated kitchen equipped with stainless steel appliances and adorned with elegant granite countertops. You'll find ample cabinets and a spacious center island, perfect for hosting gatherings and dining in style. The layout seamlessly connects the kitchen to the family room and living room, providing an ideal space for entertaining guests. Venture upstairs to discover three well-appointed bedrooms and a fully renovated bathroom, offering comfort and convenience for your all. The lower level of this home offers versatility with a room that can easily serve as an additional TV room, office, or game room. You'll also find a convenient half bath, access to the garage, and a well-placed laundry room. This residence provides modern comforts with central air and forced hot air systems. Notable exterior upgrades include updated siding, updated roof, updated windows. Plus, the addition of new privacy vinyl fencing enhances the aesthetics and tranquility of the backyard. Speaking of the backyard, it's a delightful space with a lovely patio area, making it the perfect spot for hosting barbecues and outdoor gatherings. Welcome to your new home at 51 Stony Rd, where modern living meets outdoor entertainment in style!
Zillow last checked: 8 hours ago
Listing updated: November 16, 2025 at 10:33pm
Listed by:
HARRY PAGE,
EXP REALTY, LLC 866-201-6210,
ELIZABETH G. PAGE,
EXP REALTY, LLC
Source: All Jersey MLS,MLS#: 2352591M
Facts & features
Interior
Bedrooms & bathrooms
- Bedrooms: 3
- Bathrooms: 2
- Full bathrooms: 1
- 1/2 bathrooms: 1
Dining room
- Features: Formal Dining Room
Kitchen
- Features: Kitchen Island, Eat-in Kitchen, Granite/Corian Countertops
Basement
- Area: 0
Heating
- Forced Air
Cooling
- Central Air
Appliances
- Included: Dishwasher, Gas Range/Oven, Microwave, Refrigerator, Gas Water Heater
Features
- Den, Bath Half, Unfinished/Other Room, Laundry Room, Other Room(s), Dining Room, Family Room, Kitchen, Living Room, 3 Bedrooms, Bath Main
- Flooring: Carpet, Wood
- Basement: Crawl Only
- Has fireplace: No
Interior area
- Total structure area: 1,620
- Total interior livable area: 1,620 sqft
Property
Parking
- Total spaces: 1
- Parking features: 2 Car Width, Asphalt, Attached, Garage Door Opener, Driveway
- Attached garage spaces: 1
- Has uncovered spaces: Yes
Features
- Levels: Three Or More, Multi/Split
- Stories: 3
- Patio & porch: Patio
- Exterior features: Curbs, Door(s)-Storm/Screen, Fencing/Wall, Patio, Sidewalk, Storage Shed
- Fencing: Fencing/Wall
Lot
- Size: 7,501 sqft
- Dimensions: 60X124
- Features: Level
Details
- Additional structures: Shed(s)
- Parcel number: 0501147000000010
- Zoning: RB
Construction
Type & style
- Home type: SingleFamily
- Architectural style: Split Level
- Property subtype: Single Family Residence
Materials
- Roof: Asphalt
Condition
- Year built: 1955
Utilities & green energy
- Gas: Natural Gas
- Sewer: Public Sewer
- Water: Public
- Utilities for property: Electricity Connected, Natural Gas Connected
Community & neighborhood
Community
- Community features: Curbs, Sidewalks
Location
- Region: Edison
Other
Other facts
- Ownership: Fee Simple
Price history
| Date | Event | Price |
|---|---|---|
| 12/4/2023 | Sold | $566,000+13.2%$349/sqft |
Source: | ||
| 9/27/2023 | Contingent | $499,999$309/sqft |
Source: | ||
| 9/19/2023 | Pending sale | $499,999$309/sqft |
Source: | ||
| 9/10/2023 | Listed for sale | $499,999+85.2%$309/sqft |
Source: | ||
| 8/2/2011 | Sold | $270,000+1.9%$167/sqft |
Source: Public Record Report a problem | ||
Public tax history
| Year | Property taxes | Tax assessment |
|---|---|---|
| 2025 | $8,965 +15.5% | $156,400 +15.5% |
| 2024 | $7,761 +0.5% | $135,400 |
| 2023 | $7,722 0% | $135,400 |
Find assessor info on the county website
Neighborhood: Washington Park
Nearby schools
GreatSchools rating
- 7/10Washington Elementary SchoolGrades: K-5Distance: 0.2 mi
- 5/10Thomas Jefferson Middle SchoolGrades: 6-8Distance: 0.7 mi
- 4/10Edison High SchoolGrades: 9-12Distance: 0.6 mi
Get a cash offer in 3 minutes
Find out how much your home could sell for in as little as 3 minutes with a no-obligation cash offer.
Estimated market value$652,100
Get a cash offer in 3 minutes
Find out how much your home could sell for in as little as 3 minutes with a no-obligation cash offer.
Estimated market value
$652,100
