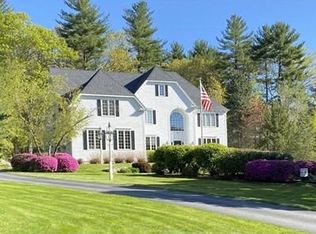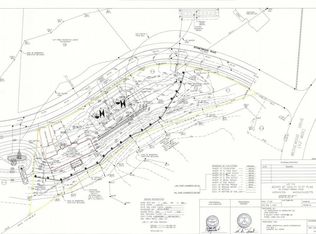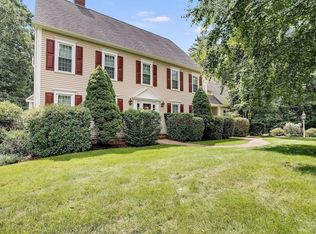New Construction - To be built!!! Highland Park !!! Gorgeous Kennedy Model offers extraordinary use of space with present-day attention to detail. The Kennedy home plan features 4 Bedrooms, 3 Car Garage, 4.5 Baths and a master suite oasis. As you enter the home through the covered porch you will notice the Two-story ceiling great room with a wall of windows, gas log fireplace, and custom built ins, which flows beautifully into a gourmet chef's kitchen surrounded by well-designed living spaces for entertaining or private home enjoyment. Personalize your home in this outstanding suburban location with generous allowances from builder with 30 years experience. Outstanding neighborhood setting in sought after area of Hopkinton. Nearby Hopkinton State Park offers miles of trails, boating, hiking, fishing & swimming. Conveniently accessible to all major routes 495/MA Pike/RT9 & minutes to commuter train. Come build your dream home in the well sought neighborhood of Highland Park!!!
This property is off market, which means it's not currently listed for sale or rent on Zillow. This may be different from what's available on other websites or public sources.


