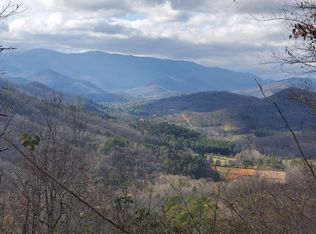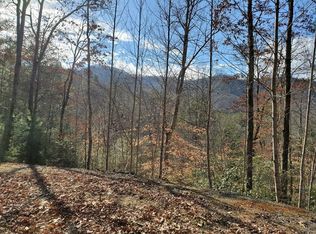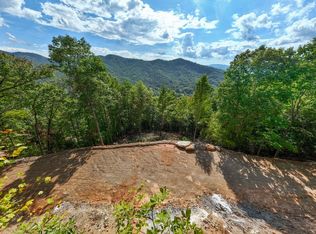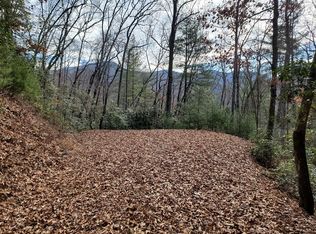Looking for a real log cabin without breaking the bank? This log cabin has everything you are looking for!!! Mountain views, 1.88 UNRESTRICTED acres of all usable land with a large fenced-in yard, a 2 car garage, Plus a separate RV-sized garage. There is even a large chicken coop It is located near the end of a paved road, with little traffic that has 2 wheel drive access, (not on a mountain top) & has a full-length covered front porch where you can sit & relax while listening to the noisy Mountain Creek that is just across the road. Inside you will find one level living with a spacious open floor plan with all wood interior and hardwood floors in the main areas. The living room has a gorgeous gas log FP, and vaulted ceilings. 3 Bedrooms, 2 baths, and Central heat and air, that has the efficient backup gas furnace that was just replaced in 2020. This home is ready to move in as the roof is only about 5 years old, and the outside of the home was painted just last year. This cabin would be the perfect vacation or family home. Call today to start living your dream in the mountains.
This property is off market, which means it's not currently listed for sale or rent on Zillow. This may be different from what's available on other websites or public sources.




