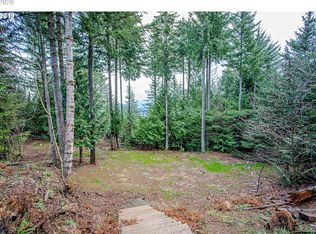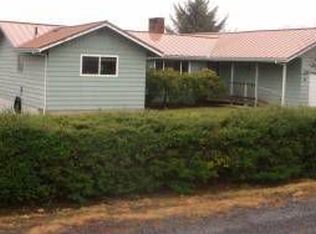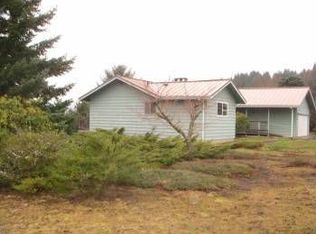Sold
$680,000
51 Stewart Rd, Stevenson, WA 98648
5beds
3,322sqft
Residential, Single Family Residence
Built in 1966
1.21 Acres Lot
$689,600 Zestimate®
$205/sqft
$3,606 Estimated rent
Home value
$689,600
$641,000 - $745,000
$3,606/mo
Zestimate® history
Loading...
Owner options
Explore your selling options
What's special
LIVE ON TOP OF THE WORLD. THIS HOME ON 2 PARCELS OF LAND THAT TOTAL 1.21 ACRES HAS A BIT OF EVERYTHING. THE VIEW IS PANORAMIC. THE HOME IS IN NEED OF SOME UPDATING, BUT TOTALLY LIVABLE AND HAS A MILLION+ POSSIBILITIES. THERE IS A SEPARATE COTTAGE( not a legal dwelling) AND 2 MASTER SUITES, ONE ON THE MAIN. THE UPSTAIRS MASTER SUITE HAS A WOOD BURNING FIREPLACE AND A MASTER BATH. THERE IS A BIG DECK OVERLOOKING THE COLUMBIA RIVER AND COLUMBIA GORGE ON THE MAIN LEVEL OFF THE SUNROOM. PLENTY OF GARDEN SPACE, AND A ROSE GARDEN TOO. THERE ARE SEVERAL TOOL AND UTILITY SHEDS FOR YOUR TOYS. IT'S A MUST SEE IN STEVENSON WASHINGTON.
Zillow last checked: 8 hours ago
Listing updated: September 29, 2023 at 02:34am
Listed by:
Ginger Townsend 360-901-6548,
Mt Hood Realty, LLC
Bought with:
Maureen Mastrud
Redfin
Source: RMLS (OR),MLS#: 23257617
Facts & features
Interior
Bedrooms & bathrooms
- Bedrooms: 5
- Bathrooms: 4
- Full bathrooms: 3
- Partial bathrooms: 1
- Main level bathrooms: 2
Primary bedroom
- Features: Bathroom, Rollin Shower, Engineered Hardwood, Tile Floor, Walkin Closet, Walkin Shower
- Level: Main
Bedroom 2
- Level: Upper
Bedroom 3
- Level: Upper
Dining room
- Features: Hardwood Floors, Kitchen Dining Room Combo, Tile Floor
- Level: Main
- Area: 288
- Dimensions: 24 x 12
Family room
- Level: Main
Kitchen
- Level: Main
Living room
- Features: Bay Window, Fireplace, Fireplace Insert, Engineered Hardwood
- Level: Main
- Area: 336
- Dimensions: 24 x 14
Heating
- Ceiling, Ductless, Mini Split, Fireplace(s)
Appliances
- Included: Dishwasher, Free-Standing Range, Range Hood, Electric Water Heater
Features
- Granite, Kitchen Dining Room Combo, Bathroom, Rollin Shower, Walk-In Closet(s), Walkin Shower
- Flooring: Engineered Hardwood, Tile, Wood, Hardwood
- Doors: Sliding Doors
- Windows: Aluminum Frames, Double Pane Windows, Vinyl Frames, Bay Window(s)
- Basement: Crawl Space
- Number of fireplaces: 2
- Fireplace features: Insert, Wood Burning
Interior area
- Total structure area: 3,322
- Total interior livable area: 3,322 sqft
Property
Parking
- Total spaces: 2
- Parking features: Carport, Off Street, Attached
- Attached garage spaces: 2
- Has carport: Yes
Accessibility
- Accessibility features: Accessible Entrance, Ground Level, Main Floor Bedroom Bath, Parking, Rollin Shower, Utility Room On Main, Walkin Shower, Accessibility
Features
- Levels: Two
- Stories: 2
- Patio & porch: Deck, Patio
- Exterior features: Exterior Entry
- Has view: Yes
- View description: Mountain(s), River, Trees/Woods
- Has water view: Yes
- Water view: River
Lot
- Size: 1.21 Acres
- Features: Gentle Sloping, Sloped, Acres 1 to 3
Details
- Additional structures: Outbuilding, ToolShed
- Additional parcels included: 0307250130000
- Parcel number: 03072520130100
- Zoning: SFR
- Other equipment: Satellite Dish
Construction
Type & style
- Home type: SingleFamily
- Architectural style: Traditional
- Property subtype: Residential, Single Family Residence
Materials
- Lap Siding
- Foundation: Concrete Perimeter
- Roof: Composition
Condition
- Resale
- New construction: No
- Year built: 1966
Utilities & green energy
- Sewer: Septic Tank
- Water: Community
- Utilities for property: Cable Connected, DSL
Community & neighborhood
Location
- Region: Stevenson
Other
Other facts
- Listing terms: Cash,Conventional
- Road surface type: Paved
Price history
| Date | Event | Price |
|---|---|---|
| 9/28/2023 | Sold | $680,000-2.7%$205/sqft |
Source: | ||
| 9/5/2023 | Pending sale | $699,000$210/sqft |
Source: | ||
| 8/16/2023 | Price change | $699,000-6.7%$210/sqft |
Source: | ||
| 8/1/2023 | Price change | $749,000-11.6%$225/sqft |
Source: | ||
| 7/2/2023 | Price change | $847,000-3.4%$255/sqft |
Source: | ||
Public tax history
| Year | Property taxes | Tax assessment |
|---|---|---|
| 2024 | $5,085 +18.3% | $616,600 +22% |
| 2023 | $4,297 +5.4% | $505,600 +11.5% |
| 2022 | $4,076 -3.1% | $453,500 +17.7% |
Find assessor info on the county website
Neighborhood: 98648
Nearby schools
GreatSchools rating
- NAStevenson Elementary SchoolGrades: K-2Distance: 1.6 mi
- 7/10Wind River Middle SchoolGrades: 6-8Distance: 3.9 mi
- 5/10Stevenson High SchoolGrades: 9-12Distance: 1.1 mi
Schools provided by the listing agent
- Elementary: Stevenson
- Middle: Windriver
- High: Stevenson
Source: RMLS (OR). This data may not be complete. We recommend contacting the local school district to confirm school assignments for this home.

Get pre-qualified for a loan
At Zillow Home Loans, we can pre-qualify you in as little as 5 minutes with no impact to your credit score.An equal housing lender. NMLS #10287.
Sell for more on Zillow
Get a free Zillow Showcase℠ listing and you could sell for .
$689,600
2% more+ $13,792
With Zillow Showcase(estimated)
$703,392

