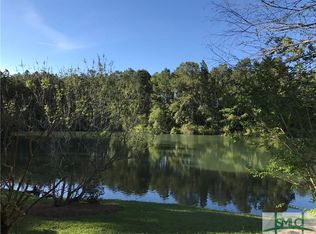Live the resort life! Only 10 minutes from Historic Savannah, Gulfstream, airport, and interstate corridors, this maintenance-free one level townhome has it all. An end unit for maximum privacy, this 3 bed, 2 bath home has a gas fireplace that joins the living and dining rooms. Beautiful island in kitchen with wood cabinetry, a split floor plan with a spacious owner suite, and two guest rooms with own bath. 2 car garage, and covered rear porch off living room. Southbridge offers an 18 hole golf course, tennis club, fitness, playground, spa, and pool. Lawn maintenance is included in your HOA dues! Come enjoy your maintenance free lifestyle.
This property is off market, which means it's not currently listed for sale or rent on Zillow. This may be different from what's available on other websites or public sources.

