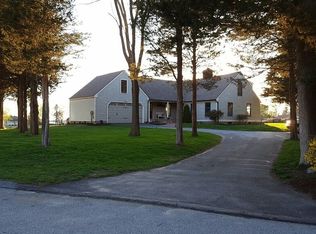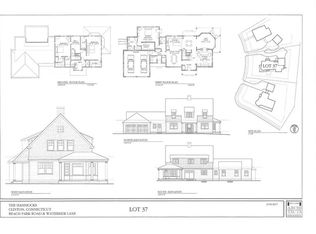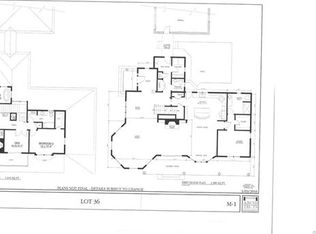Sold for $850,000
$850,000
51 Stanton Road, Clinton, CT 06413
3beds
3,288sqft
Single Family Residence
Built in 1983
0.5 Acres Lot
$882,000 Zestimate®
$259/sqft
$4,408 Estimated rent
Home value
$882,000
$803,000 - $970,000
$4,408/mo
Zestimate® history
Loading...
Owner options
Explore your selling options
What's special
Welcome to 51 Stanton Rd in Clinton, CT! This beautiful, custom split-level home is located on a quiet cul-de-sac with stunning sunset views over Clinton Town Beach, and the picturesque Hammock River. Sitting on high and dry park-like grounds overlooking the multi-million-dollar Hammocks community, the property boasts no HOA dues and no flood insurance requirements. Step inside to a soaring entry foyer, and an open-concept layout. Highlights include a stunning floor-to-ceiling marble wood-burning fireplace, balconies off each bedroom, and a huge deck with retractable awnings, perfect for entertaining or relaxing. This impeccably maintained home has been recently updated with a new roof, a newly paved driveway, and beautifully designed landscaping, making it move-in ready and low maintenance. With up to four bedrooms, including a fully approved ground-floor in-law apartment with a private entry, full kitchen, and bath, this home provides flexibility for extended family, guests, or rental income. Enjoy the best of coastal living with unbeatable views, modern updates, and room for everyone!
Zillow last checked: 8 hours ago
Listing updated: August 29, 2025 at 09:43am
Listed by:
Vogel Team At William Raveis Real Estate,
Dallas Bastek 959-202-1009,
William Raveis Real Estate 860-258-6202,
Co-Listing Agent: Lori Vogel 860-614-0666,
William Raveis Real Estate
Bought with:
Siobhan McLaughlin, RES.0788616
William Raveis Real Estate
Source: Smart MLS,MLS#: 24064290
Facts & features
Interior
Bedrooms & bathrooms
- Bedrooms: 3
- Bathrooms: 4
- Full bathrooms: 3
- 1/2 bathrooms: 1
Primary bedroom
- Features: Full Bath, Stall Shower, Whirlpool Tub, Sliders, Walk-In Closet(s), Wall/Wall Carpet
- Level: Upper
- Area: 320.37 Square Feet
- Dimensions: 18.1 x 17.7
Bedroom
- Features: Balcony/Deck, Sliders
- Level: Upper
- Area: 137.61 Square Feet
- Dimensions: 13.9 x 9.9
Bedroom
- Features: Balcony/Deck, Sliders, Wall/Wall Carpet
- Level: Upper
- Area: 213.14 Square Feet
- Dimensions: 17.6 x 12.11
Dining room
- Features: Sliders, Hardwood Floor
- Level: Main
- Area: 165.6 Square Feet
- Dimensions: 13.8 x 12
Family room
- Features: Skylight, Wet Bar, Sliders, Tile Floor
- Level: Main
- Area: 357.54 Square Feet
- Dimensions: 11.8 x 30.3
Kitchen
- Features: Skylight, Cathedral Ceiling(s), Granite Counters, Tile Floor
- Level: Main
- Area: 164.22 Square Feet
- Dimensions: 13.8 x 11.9
Kitchen
- Level: Lower
- Area: 136.35 Square Feet
- Dimensions: 10.1 x 13.5
Living room
- Features: 2 Story Window(s), Fireplace
- Level: Main
- Area: 302.74 Square Feet
- Dimensions: 13.1 x 23.11
Office
- Features: Tile Floor
- Level: Lower
- Area: 109.81 Square Feet
- Dimensions: 13.9 x 7.9
Other
- Features: Entertainment Center
- Level: Lower
- Area: 226.98 Square Feet
- Dimensions: 19.4 x 11.7
Heating
- Hot Water, Oil
Cooling
- Ceiling Fan(s), Ductless
Appliances
- Included: Electric Cooktop, Oven, Microwave, Refrigerator, Freezer, Dishwasher, Washer, Dryer, Water Heater
- Laundry: Main Level
Features
- Entrance Foyer, In-Law Floorplan
- Windows: Thermopane Windows
- Basement: Full
- Attic: Pull Down Stairs
- Number of fireplaces: 1
Interior area
- Total structure area: 3,288
- Total interior livable area: 3,288 sqft
- Finished area above ground: 3,288
Property
Parking
- Total spaces: 5
- Parking features: Attached, Paved, Off Street, Driveway, Private
- Attached garage spaces: 2
- Has uncovered spaces: Yes
Features
- Levels: Multi/Split
- Patio & porch: Porch, Deck
- Exterior features: Balcony
- Has view: Yes
- View description: Water
- Has water view: Yes
- Water view: Water
- Waterfront features: Walk to Water
Lot
- Size: 0.50 Acres
- Features: Cul-De-Sac
Details
- Parcel number: 944700
- Zoning: R-20
Construction
Type & style
- Home type: SingleFamily
- Architectural style: Contemporary,Split Level
- Property subtype: Single Family Residence
Materials
- Clapboard, Brick
- Foundation: Concrete Perimeter
- Roof: Asphalt
Condition
- New construction: No
- Year built: 1983
Utilities & green energy
- Sewer: Septic Tank
- Water: Public
Green energy
- Energy efficient items: Windows
Community & neighborhood
Community
- Community features: Health Club, Library, Medical Facilities, Park, Near Public Transport, Shopping/Mall
Location
- Region: Clinton
- Subdivision: Clinton Beach
Price history
| Date | Event | Price |
|---|---|---|
| 8/26/2025 | Sold | $850,000-5.5%$259/sqft |
Source: | ||
| 8/8/2025 | Pending sale | $899,000$273/sqft |
Source: | ||
| 8/6/2025 | Listing removed | $899,000$273/sqft |
Source: | ||
| 6/18/2025 | Listed for sale | $899,000$273/sqft |
Source: | ||
| 5/6/2025 | Pending sale | $899,000$273/sqft |
Source: | ||
Public tax history
| Year | Property taxes | Tax assessment |
|---|---|---|
| 2025 | $13,113 +2.9% | $421,086 |
| 2024 | $12,742 +1.4% | $421,086 |
| 2023 | $12,561 | $421,086 |
Find assessor info on the county website
Neighborhood: 06413
Nearby schools
GreatSchools rating
- 7/10Jared Eliot SchoolGrades: 5-8Distance: 1.8 mi
- 7/10The Morgan SchoolGrades: 9-12Distance: 2.2 mi
- 7/10Lewin G. Joel Jr. SchoolGrades: PK-4Distance: 2.2 mi
Schools provided by the listing agent
- Elementary: Lewin G. Joel
- High: Morgan
Source: Smart MLS. This data may not be complete. We recommend contacting the local school district to confirm school assignments for this home.
Get pre-qualified for a loan
At Zillow Home Loans, we can pre-qualify you in as little as 5 minutes with no impact to your credit score.An equal housing lender. NMLS #10287.
Sell with ease on Zillow
Get a Zillow Showcase℠ listing at no additional cost and you could sell for —faster.
$882,000
2% more+$17,640
With Zillow Showcase(estimated)$899,640


