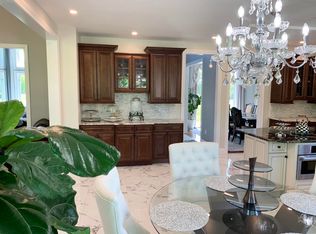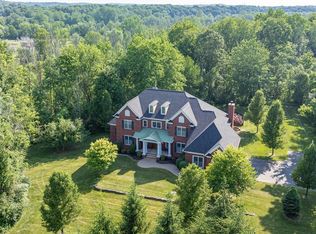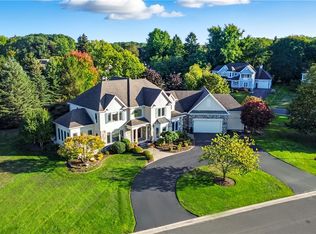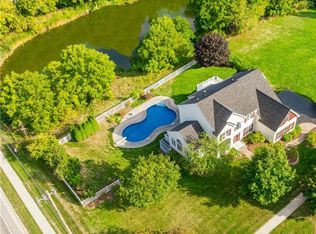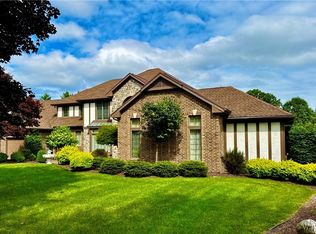Welcome to this stunning Webster estate in the highly desired and rarely available STABLEGATE NEIGHBORHOOD! This one-of-a-kind home offers over 6,000 square feet of living space on a serene and private 5-acre lot, complete with its own fully stocked pond! Upon entering, you will find soaring cathedral ceilings and walls of windows that flood the entire first floor with natural light, showcasing the picturesque surroundings. The kitchen is the heart of the home, offering ample cabinetry, stainless steel appliances, granite countertops, and sliding glass doors to the HUGE back deck! Perfect for entertaining all year round! There is a huge formal dining room, a formal living room, as well as two family room spaces, creating the perfect open-concept first-floor layout. Off the kitchen, you will find a convenient first-floor laundry room as well! Upstairs you will find 3 sizeable bedrooms, including an amazing primary complete with a beautiful spa-like bathroom and huge walk-in closet! In addition, there is an apartment complete with a kitchenette and a full bathroom with its own separate entrance! This can be used for variety of things, a teen suite, or could be great for a home office or home business! The finished basement with a walk-out is perfect for entertaining, complete with a pool/billiard room, wet bar, movie room, full bath, and versatile soundproof space for an office or a music room! You will also love the amazing patio space for those summer parties! This expansive estate has it all and works well for multi-generational living, extended family, and guests. Enjoy the tranquility of the property while being just minutes from shopping, expressways, amazing hiking trails, parks, and the beautiful Lake Ontario. Don't miss this rare opportunity to own a true retreat in the most perfect location! NO DELAYED NEGOTIATIONS
NOTE REGARDING SQUARE FOOTAGE: The actual measured square footage above grade, which includes the in-law apartment, is 4,657, and below grade in the finished basement is 1363 square feet.
Active
$1,240,000
51 Stablegate Dr, Webster, NY 14580
4beds
6,020sqft
Single Family Residence
Built in 2000
5 Acres Lot
$-- Zestimate®
$206/sqft
$-- HOA
What's special
Fully stocked pondWalls of windowsNatural lightHuge back deckSizeable bedroomsBeautiful spa-like bathroomAmazing patio space
- 78 days |
- 2,590 |
- 90 |
Zillow last checked: 8 hours ago
Listing updated: October 10, 2025 at 01:41pm
Listing by:
RE/MAX Plus 585-279-8200,
Dana L Hall 585-279-8082
Source: NYSAMLSs,MLS#: R1641149 Originating MLS: Rochester
Originating MLS: Rochester
Tour with a local agent
Facts & features
Interior
Bedrooms & bathrooms
- Bedrooms: 4
- Bathrooms: 5
- Full bathrooms: 4
- 1/2 bathrooms: 1
- Main level bathrooms: 1
Heating
- Gas, Zoned, Forced Air
Cooling
- Central Air, Zoned
Appliances
- Included: Double Oven, Dryer, Dishwasher, Gas Cooktop, Disposal, Gas Water Heater, Microwave, Refrigerator, Washer
- Laundry: Main Level
Features
- Cathedral Ceiling(s), Separate/Formal Dining Room, Entrance Foyer, Eat-in Kitchen, Separate/Formal Living Room, Guest Accommodations, Granite Counters, Home Office, Kitchen Island, Pantry, See Remarks, In-Law Floorplan, Bath in Primary Bedroom, Workshop
- Flooring: Carpet, Hardwood, Luxury Vinyl, Tile, Varies
- Basement: Full,Finished,Walk-Out Access,Sump Pump
- Number of fireplaces: 2
Interior area
- Total structure area: 6,020
- Total interior livable area: 6,020 sqft
Video & virtual tour
Property
Parking
- Total spaces: 4
- Parking features: Attached, Garage, Driveway, Garage Door Opener, Other
- Attached garage spaces: 4
Features
- Levels: Two
- Stories: 2
- Patio & porch: Deck, Patio
- Exterior features: Blacktop Driveway, Deck, Patio
- Waterfront features: Pond
Lot
- Size: 5 Acres
- Dimensions: 16 x 100
- Features: Cul-De-Sac, Irregular Lot
Details
- Parcel number: 2642000950300001014106
- Special conditions: Standard
Construction
Type & style
- Home type: SingleFamily
- Architectural style: Colonial,Two Story
- Property subtype: Single Family Residence
Materials
- Vinyl Siding
- Foundation: Block
Condition
- Resale
- Year built: 2000
Utilities & green energy
- Sewer: Septic Tank
- Water: Connected, Public
- Utilities for property: High Speed Internet Available, Water Connected
Community & HOA
Community
- Security: Security System Owned
- Subdivision: Stablegate Sec 01
Location
- Region: Webster
Financial & listing details
- Price per square foot: $206/sqft
- Tax assessed value: $686,000
- Annual tax amount: $18,040
- Date on market: 9/30/2025
- Listing terms: Cash,Conventional,FHA,VA Loan
Estimated market value
Not available
Estimated sales range
Not available
$5,105/mo
Price history
Price history
| Date | Event | Price |
|---|---|---|
| 9/30/2025 | Listed for sale | $1,240,000+83.7%$206/sqft |
Source: | ||
| 10/17/2022 | Listing removed | -- |
Source: | ||
| 9/19/2022 | Pending sale | $674,900$112/sqft |
Source: | ||
| 9/19/2022 | Listing removed | -- |
Source: | ||
| 8/18/2021 | Pending sale | $674,900$112/sqft |
Source: | ||
Public tax history
Public tax history
| Year | Property taxes | Tax assessment |
|---|---|---|
| 2024 | -- | $686,000 |
| 2023 | -- | $686,000 |
| 2022 | -- | $686,000 +26.6% |
Find assessor info on the county website
BuyAbility℠ payment
Estimated monthly payment
Boost your down payment with 6% savings match
Earn up to a 6% match & get a competitive APY with a *. Zillow has partnered with to help get you home faster.
Learn more*Terms apply. Match provided by Foyer. Account offered by Pacific West Bank, Member FDIC.Climate risks
Neighborhood: 14580
Nearby schools
GreatSchools rating
- 5/10State Road Elementary SchoolGrades: PK-5Distance: 1.1 mi
- 6/10Spry Middle SchoolGrades: 6-8Distance: 1.7 mi
- 8/10Webster Schroeder High SchoolGrades: 9-12Distance: 2.6 mi
Schools provided by the listing agent
- Middle: Spry Middle
- High: Webster-Schroeder High
- District: Webster
Source: NYSAMLSs. This data may not be complete. We recommend contacting the local school district to confirm school assignments for this home.
- Loading
- Loading
