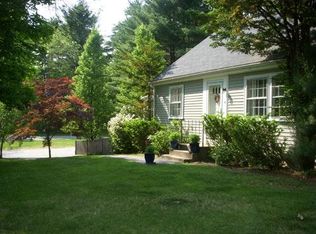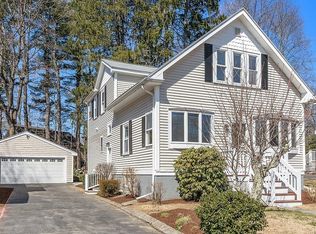Sold for $800,000
$800,000
51 Springs Rd, Bedford, MA 01730
4beds
1,702sqft
Single Family Residence
Built in 1837
0.5 Acres Lot
$796,100 Zestimate®
$470/sqft
$4,469 Estimated rent
Home value
$796,100
$732,000 - $860,000
$4,469/mo
Zestimate® history
Loading...
Owner options
Explore your selling options
What's special
Have you always admired the charm of the "Capt. W. H. Saunders House," a true classic nestled in the heart of Historic Bedford Center? This timeless gem is brimming w/ potential and standout features that capture the essence of New England living. Picture yourself relaxing on the wraparound front porch, enjoying the beauty of the wonderful yard or stepping inside to find floor-to-ceiling windows that flood the space with natural light. The brick fireplace in the living room adds a cozy focal point, while the French doors open to an inviting office. The home's character shines through in its unique trim work, + warm maple, fir hardwood floors, all complemented by a classic New England barn for storage, hobbies, or creative use. With ample space for expansion + updates, this property is the perfect canvas to bring your vision to life. Modern conveniences like gas heat and an updated 200-amp electrical service blend seamlessly with the home’s historic charm.And the location? Unbeatable!
Zillow last checked: 8 hours ago
Listing updated: April 26, 2025 at 08:39am
Listed by:
Team Suzanne and Company 781-275-2156,
Compass 617-206-3333,
Suzanne Koller 781-496-8254
Bought with:
Beth Sager Group
Keller Williams Realty Boston Northwest
Source: MLS PIN,MLS#: 73326936
Facts & features
Interior
Bedrooms & bathrooms
- Bedrooms: 4
- Bathrooms: 2
- Full bathrooms: 2
Primary bedroom
- Features: Flooring - Hardwood
- Level: Second
- Area: 121
- Dimensions: 11 x 11
Bedroom 2
- Features: Flooring - Hardwood
- Level: Second
- Area: 130
- Dimensions: 13 x 10
Bedroom 3
- Features: Flooring - Hardwood
- Level: First
- Area: 209
- Dimensions: 11 x 19
Bedroom 4
- Features: Flooring - Hardwood
- Level: First
- Area: 144
- Dimensions: 12 x 12
Bathroom 1
- Features: Bathroom - Full, Dryer Hookup - Electric, Washer Hookup
- Level: First
- Area: 81
- Dimensions: 9 x 9
Bathroom 2
- Features: Bathroom - Full
- Level: Second
- Area: 63
- Dimensions: 9 x 7
Dining room
- Features: Flooring - Hardwood
- Level: First
- Area: 143
- Dimensions: 11 x 13
Family room
- Features: Flooring - Hardwood
- Level: First
- Area: 221
- Dimensions: 13 x 17
Kitchen
- Features: Flooring - Vinyl
- Level: First
- Area: 110
- Dimensions: 11 x 10
Living room
- Features: Flooring - Hardwood
- Level: First
- Area: 156
- Dimensions: 12 x 13
Heating
- Steam, Natural Gas
Cooling
- None
Appliances
- Included: Gas Water Heater, Water Heater, Range, Dishwasher, Disposal, Refrigerator
- Laundry: First Floor
Features
- Internet Available - Unknown
- Flooring: Tile, Laminate, Hardwood
- Doors: French Doors
- Has basement: No
- Number of fireplaces: 1
- Fireplace features: Family Room
Interior area
- Total structure area: 1,702
- Total interior livable area: 1,702 sqft
- Finished area above ground: 1,702
Property
Parking
- Total spaces: 7
- Parking features: Detached, Storage, Workshop in Garage, Barn, Paved Drive, Off Street, Paved
- Garage spaces: 1
- Uncovered spaces: 6
Accessibility
- Accessibility features: No
Features
- Patio & porch: Porch - Enclosed, Deck
- Exterior features: Porch - Enclosed, Deck, Barn/Stable
Lot
- Size: 0.50 Acres
Details
- Additional structures: Barn/Stable
- Parcel number: 352079
- Zoning: B
Construction
Type & style
- Home type: SingleFamily
- Architectural style: Cape,Antique
- Property subtype: Single Family Residence
Materials
- Frame, Post & Beam
- Foundation: Stone
- Roof: Shingle
Condition
- Year built: 1837
Utilities & green energy
- Electric: 200+ Amp Service
- Sewer: Public Sewer
- Water: Public
- Utilities for property: for Electric Range
Community & neighborhood
Community
- Community features: Public Transportation, Shopping, Tennis Court(s), Park, Walk/Jog Trails, Stable(s), Golf, Medical Facility, Bike Path, Conservation Area, Highway Access, House of Worship, Public School, T-Station, University, Sidewalks
Location
- Region: Bedford
- Subdivision: Bedford Center area
Other
Other facts
- Road surface type: Paved
Price history
| Date | Event | Price |
|---|---|---|
| 4/26/2025 | Sold | $800,000-5.9%$470/sqft |
Source: MLS PIN #73326936 Report a problem | ||
| 3/11/2025 | Contingent | $850,000$499/sqft |
Source: MLS PIN #73326936 Report a problem | ||
| 3/11/2025 | Listed for sale | $850,000$499/sqft |
Source: MLS PIN #73326936 Report a problem | ||
| 2/25/2025 | Contingent | $850,000-4.4%$499/sqft |
Source: MLS PIN #73326936 Report a problem | ||
| 1/17/2025 | Price change | $889,000+4.6%$522/sqft |
Source: Owner Report a problem | ||
Public tax history
| Year | Property taxes | Tax assessment |
|---|---|---|
| 2025 | $8,328 +6.4% | $691,700 +5% |
| 2024 | $7,825 +2.7% | $658,700 +7.9% |
| 2023 | $7,619 -5.2% | $610,500 +3.2% |
Find assessor info on the county website
Neighborhood: 01730
Nearby schools
GreatSchools rating
- 8/10Lt Job Lane SchoolGrades: 3-5Distance: 1.5 mi
- 9/10John Glenn Middle SchoolGrades: 6-8Distance: 0.6 mi
- 10/10Bedford High SchoolGrades: 9-12Distance: 0.5 mi
Schools provided by the listing agent
- Elementary: Lane/Davis
- Middle: John Glenn
- High: Bedford
Source: MLS PIN. This data may not be complete. We recommend contacting the local school district to confirm school assignments for this home.
Get a cash offer in 3 minutes
Find out how much your home could sell for in as little as 3 minutes with a no-obligation cash offer.
Estimated market value$796,100
Get a cash offer in 3 minutes
Find out how much your home could sell for in as little as 3 minutes with a no-obligation cash offer.
Estimated market value
$796,100

