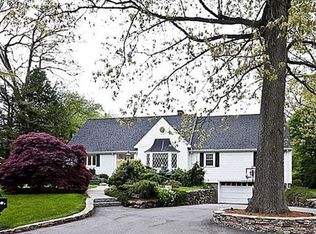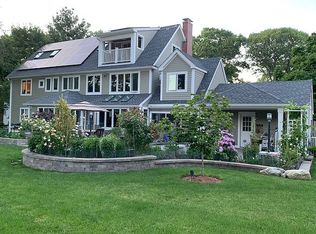Tucked in ever so perfectly on its expansive lot sits this COMPLETELY renovated 5 bed custom Cape! There will be little left to want after you tour this property. Enter in and be greeted by an open concept living and dining room. This space is drenched with natural sunlight and flows beautifully into the kitchen. Boasting a dramatic waterfall style center island, "smart" appliances, AND an eat-in, this kitchen is sure to please the chef of the house. The vast 1st level also includes a 1st floor master suite, an additional bedroom, common full bath, and home office with direct access to a covered patio. But WAIT, there's more! On the right wing of the home is where you'll find your family room. The PERFECT lounge space ideal for those beloved Netflix nights curling up on the couch! The 2nd level provides 2 bedrooms and ANOTHER master suite with spa-like bath and private balcony. A lower level rec room and 2 car garage complete this turn-key abode, located in prestigious Belmont Hill.
This property is off market, which means it's not currently listed for sale or rent on Zillow. This may be different from what's available on other websites or public sources.

