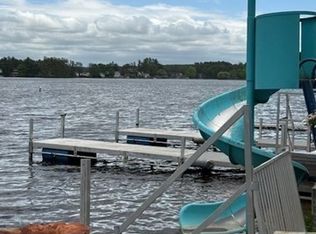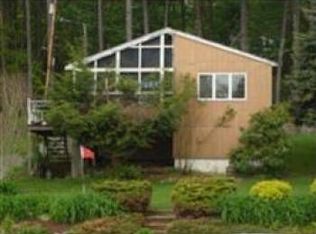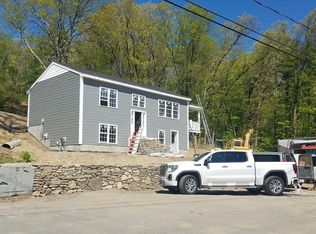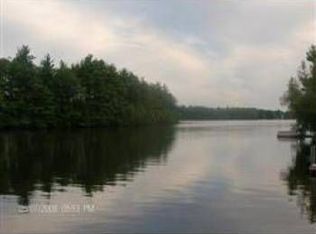Sold for $840,000
$840,000
51 Spring St, Lunenburg, MA 01462
3beds
2,508sqft
Single Family Residence
Built in 1945
0.25 Acres Lot
$905,400 Zestimate®
$335/sqft
$3,335 Estimated rent
Home value
$905,400
$851,000 - $969,000
$3,335/mo
Zestimate® history
Loading...
Owner options
Explore your selling options
What's special
Sit on the deck & watch the sunrise on an opportunity you won't want to miss! Lake life is a lifestyle, start living it! Sitting on unrestricted 354 acre Lake Shirley, this home, w flexible floor plan, consists of 3 beds & 2 full baths w over 2500sq ft of lakefront living. Bright kitchen w granite & stainless appliances. Dining room w custom wood bench & table. LR overlooks the lake w eastern exposure.1st floor BR with WIC was once a LR, and was mindfully constructed to be easily converted back for additional 1st floor communal space, if so desired. Don't lose a BR w Flexible 2nd floor offering potential for 3 BRs, including full bath & laundry,. The massive master BR w cathedral ceiling, now used as a family room, offers ample space to enjoy. 3rd BR overlooks water w private balcony. Outside you'll find the covered "cabana" patio a perfect retreat by the water! Dock on beach just waiting for your boat! Seller owned solar added bonus. See highlight list and schedule a showing today!
Zillow last checked: 8 hours ago
Listing updated: July 31, 2023 at 10:12am
Listed by:
The Fredette Group,
Keller Williams Realty-Merrimack 978-692-3280,
Neil Fredette 978-302-6377
Bought with:
Christine Lorenzen
Lamacchia Realty, Inc.
Source: MLS PIN,MLS#: 73112491
Facts & features
Interior
Bedrooms & bathrooms
- Bedrooms: 3
- Bathrooms: 2
- Full bathrooms: 2
Primary bedroom
- Features: Flooring - Wall to Wall Carpet, Balcony - Exterior, Slider, Lighting - Sconce
- Level: Second
- Area: 252
- Dimensions: 21 x 12
Bedroom 2
- Features: Closet, Flooring - Hardwood, Attic Access, Recessed Lighting
- Level: Second
- Area: 90
- Dimensions: 9 x 10
Bedroom 3
- Features: Flooring - Hardwood, French Doors, Lighting - Overhead
- Level: Second
- Area: 120
- Dimensions: 8 x 15
Bedroom 4
- Features: Flooring - Hardwood
- Level: First
- Area: 132
- Dimensions: 11 x 12
Primary bathroom
- Features: No
Bathroom 1
- Features: Bathroom - 3/4, Bathroom - With Shower Stall, Flooring - Stone/Ceramic Tile
- Level: First
- Area: 54
- Dimensions: 9 x 6
Bathroom 2
- Features: Bathroom - Full, Bathroom - With Tub & Shower, Flooring - Stone/Ceramic Tile, Double Vanity, Lighting - Sconce, Lighting - Overhead
- Level: Second
- Area: 90
- Dimensions: 9 x 10
Dining room
- Features: Flooring - Hardwood, Lighting - Overhead
- Level: First
- Area: 110
- Dimensions: 11 x 10
Family room
- Features: Ceiling Fan(s), Vaulted Ceiling(s), Flooring - Hardwood
- Level: Second
- Area: 525
- Dimensions: 21 x 25
Kitchen
- Features: Flooring - Hardwood, Countertops - Stone/Granite/Solid, Recessed Lighting, Stainless Steel Appliances
- Level: First
- Area: 132
- Dimensions: 12 x 11
Living room
- Features: Flooring - Stone/Ceramic Tile, Window(s) - Bay/Bow/Box, Cable Hookup
- Level: First
- Area: 231
- Dimensions: 21 x 11
Heating
- Forced Air, Electric Baseboard, Heat Pump, Oil, Electric, Active Solar
Cooling
- Heat Pump, Active Solar
Appliances
- Included: Electric Water Heater, Range, Dishwasher, Refrigerator, Washer, Dryer, Plumbed For Ice Maker
- Laundry: Closet - Cedar, Flooring - Hardwood, Electric Dryer Hookup, Washer Hookup, Second Floor
Features
- Closet, Foyer, Internet Available - Broadband, Internet Available - Unknown
- Flooring: Tile, Carpet, Hardwood, Flooring - Hardwood
- Doors: Insulated Doors, Storm Door(s), French Doors
- Windows: Insulated Windows
- Basement: Full,Walk-Out Access,Interior Entry,Concrete,Unfinished
- Number of fireplaces: 1
Interior area
- Total structure area: 2,508
- Total interior livable area: 2,508 sqft
Property
Parking
- Total spaces: 5
- Parking features: Paved Drive, Paved
- Uncovered spaces: 5
Features
- Patio & porch: Porch, Deck - Wood, Deck - Vinyl
- Exterior features: Porch, Deck - Wood, Deck - Vinyl, Balcony, Storage, Professional Landscaping, Fenced Yard
- Fencing: Fenced
- Has view: Yes
- View description: Water, Lake
- Has water view: Yes
- Water view: Lake,Water
- Waterfront features: Waterfront, Lake, Frontage, Direct Access, Lake/Pond
Lot
- Size: 0.25 Acres
Details
- Additional structures: Workshop
- Parcel number: M:122.0 B:0063 L:0000.0,1599705
- Zoning: RA
Construction
Type & style
- Home type: SingleFamily
- Architectural style: Colonial
- Property subtype: Single Family Residence
Materials
- Frame
- Foundation: Block, Stone
- Roof: Shingle
Condition
- Year built: 1945
Utilities & green energy
- Electric: 200+ Amp Service, Generator Connection
- Sewer: Private Sewer
- Water: Private
- Utilities for property: for Electric Range, for Electric Oven, for Electric Dryer, Washer Hookup, Icemaker Connection, Generator Connection
Green energy
- Energy efficient items: Thermostat
- Energy generation: Solar
Community & neighborhood
Community
- Community features: Public Transportation, Shopping, Pool, Tennis Court(s), Park, Walk/Jog Trails, Stable(s), Golf, Medical Facility, Bike Path, Conservation Area, Highway Access, House of Worship, Public School, University
Location
- Region: Lunenburg
Price history
| Date | Event | Price |
|---|---|---|
| 7/31/2023 | Sold | $840,000-1.2%$335/sqft |
Source: MLS PIN #73112491 Report a problem | ||
| 7/10/2023 | Contingent | $849,900$339/sqft |
Source: MLS PIN #73112491 Report a problem | ||
| 6/23/2023 | Price change | $849,900-4%$339/sqft |
Source: MLS PIN #73112491 Report a problem | ||
| 6/4/2023 | Listed for sale | $884,900$353/sqft |
Source: MLS PIN #73112491 Report a problem | ||
| 5/24/2023 | Contingent | $884,900$353/sqft |
Source: MLS PIN #73112491 Report a problem | ||
Public tax history
| Year | Property taxes | Tax assessment |
|---|---|---|
| 2025 | $10,586 +6.4% | $737,200 +4.5% |
| 2024 | $9,948 -13.9% | $705,500 -10.8% |
| 2023 | $11,560 +55.1% | $790,700 +82.3% |
Find assessor info on the county website
Neighborhood: 01462
Nearby schools
GreatSchools rating
- NALunenburg Primary SchoolGrades: PK-2Distance: 2.6 mi
- 7/10Lunenburg Middle SchoolGrades: 6-8Distance: 2.8 mi
- 9/10Lunenburg High SchoolGrades: 9-12Distance: 2.8 mi
Get a cash offer in 3 minutes
Find out how much your home could sell for in as little as 3 minutes with a no-obligation cash offer.
Estimated market value$905,400
Get a cash offer in 3 minutes
Find out how much your home could sell for in as little as 3 minutes with a no-obligation cash offer.
Estimated market value
$905,400



