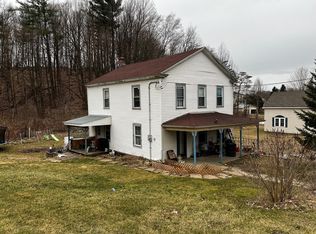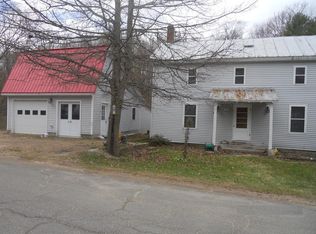Sold for $350,000 on 05/30/25
$350,000
51 Spring St, Keeseville, NY 12944
4beds
3,362sqft
Single Family Residence
Built in 1830
0.9 Acres Lot
$352,400 Zestimate®
$104/sqft
$3,789 Estimated rent
Home value
$352,400
Estimated sales range
Not available
$3,789/mo
Zestimate® history
Loading...
Owner options
Explore your selling options
What's special
A jewel located within the Hamlet of Keeseville, this updated home is awaiting its next family. Walking distance to all town amenities, this property sports a spacious yard and very private stone patio for either solitude or entertaining. A floor to ceiling knotty pine great room w/fireplace is overlooked by a large sitting area, located adjacent to the Owner's suite. A second fireplace warms the expansive dining/living room that yields entrance to the large, covered porch. A private office with built in bookcases & cabinets Is a perfect bonus. Storage abounds with both an attic and huge cellar, along with a 3 car garage and ample room for additional off street parking. Attractively priced to sell ''AS IS'' at $384,900.
Zillow last checked: 8 hours ago
Listing updated: May 31, 2025 at 10:43am
Listed by:
Terry Jandreau,
Davidson Real Estate Group, LLC
Bought with:
Brian Dominic, 40DO1081153
Four Seasons Sotheby's International Realty
Source: ACVMLS,MLS#: 201561
Facts & features
Interior
Bedrooms & bathrooms
- Bedrooms: 4
- Bathrooms: 5
- Full bathrooms: 5
- Main level bathrooms: 1
Primary bedroom
- Description: Suite w/Bath & walk-in Closets
- Features: Natural Woodwork
- Level: Second
- Area: 334.9 Square Feet
- Dimensions: 17 x 19.7
Bedroom
- Features: Natural Woodwork
- Level: Second
- Area: 147.6 Square Feet
- Dimensions: 12.3 x 12
Bedroom
- Description: ensuite
- Features: Natural Woodwork
- Level: Second
- Area: 148.83 Square Feet
- Dimensions: 12.3 x 12.1
Bedroom
- Features: Carpet
- Level: Second
- Area: 112.8 Square Feet
- Dimensions: 9.4 x 12
Bathroom
- Features: Vinyl
- Level: Second
- Area: 50.4 Square Feet
- Dimensions: 5.6 x 9
Bathroom
- Description: Handicap accessible shower w/Laundry Area
- Features: Vinyl
- Level: First
- Area: 112.11 Square Feet
- Dimensions: 11.1 x 10.1
Basement
- Description: Concrete
- Features: Other
- Level: Lower
- Area: 1600 Square Feet
- Dimensions: 64 x 25
Den
- Description: Overlooks Great Room
- Features: Natural Woodwork
- Level: Second
- Area: 312 Square Feet
- Dimensions: 15 x 20.8
Great room
- Description: Fireplace & Vaulted Ceiling
- Features: Natural Woodwork
- Level: First
- Area: 442.89 Square Feet
- Dimensions: 17.1 x 25.9
Kitchen
- Features: Natural Woodwork
- Level: First
- Area: 155.76 Square Feet
- Dimensions: 17.7 x 8.8
Living room
- Description: Includes Dining Area & Fireplace
- Features: Natural Woodwork
- Level: First
- Area: 464.72 Square Feet
- Dimensions: 29.6 x 15.7
Office
- Description: Built-In Bookcase & Cabinets
- Features: Natural Woodwork
- Level: First
- Area: 107.52 Square Feet
- Dimensions: 11.2 x 9.6
Heating
- Oil, Radiant, Zoned
Cooling
- None
Appliances
- Included: Dishwasher, Disposal, Dryer, Free-Standing Electric Range, Free-Standing Freezer, Free-Standing Refrigerator, Freezer, Microwave, Oil Water Heater, Trash Compactor, Washer, Water Heater
- Laundry: Electric Dryer Hookup, In Bathroom, Main Level, Washer Hookup
Features
- Laminate Counters, Beamed Ceilings, Bookcases, Built-in Features, Ceiling Fan(s), Chandelier, Entrance Foyer, High Ceilings, Natural Woodwork, Pantry, Recessed Lighting, Storage, Track Lighting, Vaulted Ceiling(s), Walk-In Closet(s)
- Flooring: Carpet, Concrete, Vinyl, Wood
- Doors: Sliding Doors, Storm Door(s)
- Windows: Insulated Windows
- Basement: Block,Concrete,Full,Interior Entry,Storage Space,Unfinished
- Number of fireplaces: 2
- Fireplace features: Family Room, Insert, Living Room, Wood Burning
Interior area
- Total structure area: 4,962
- Total interior livable area: 3,362 sqft
- Finished area above ground: 3,362
- Finished area below ground: 0
Property
Parking
- Total spaces: 5
- Parking features: Additional Parking, Driveway, Garage Door Opener, Garage Faces Front, Lighted, Off Street, Paved, Side By Side
- Attached garage spaces: 3
- Uncovered spaces: 2
Accessibility
- Accessibility features: Accessible Full Bath, Adaptable For Elevator, Central Living Area, Grip-Accessible Features
Features
- Levels: Two
- Stories: 3
- Patio & porch: Covered, Patio, Side Porch, Terrace
- Exterior features: Private Yard
- Pool features: None
- Spa features: None
- Fencing: None
- Has view: Yes
- View description: Neighborhood, Trees/Woods
Lot
- Size: 0.90 Acres
- Dimensions: 39,204 sq. ft.
- Features: Back Yard, Cleared, Corner Lot, Irregular Lot, Landscaped, Level, Paved
- Topography: Level
Details
- Additional structures: Shed(s), Workshop
- Parcel number: 4.4524.000
- Zoning: Residential
- Special conditions: Estate
Construction
Type & style
- Home type: SingleFamily
- Architectural style: Traditional
- Property subtype: Single Family Residence
Materials
- Asphalt, Block, Concrete, Glass, Stone, Wood Siding
- Foundation: Block, Stone
- Roof: Shingle
Condition
- Updated/Remodeled
- New construction: No
- Year built: 1830
Utilities & green energy
- Sewer: Public Sewer
- Water: Public
- Utilities for property: Cable Available, Electricity Connected, Internet Available, Phone Available, Sewer Connected, Water Connected
Community & neighborhood
Security
- Security features: Carbon Monoxide Detector(s), Security System Owned, Smoke Detector(s)
Location
- Region: Keeseville
- Subdivision: None
Other
Other facts
- Listing agreement: Exclusive Right To Sell
- Listing terms: Cash,Contract,Conventional
- Road surface type: Asphalt, Paved
Price history
| Date | Event | Price |
|---|---|---|
| 5/30/2025 | Sold | $350,000-6.6%$104/sqft |
Source: | ||
| 2/6/2025 | Contingent | $374,900$112/sqft |
Source: | ||
| 11/18/2024 | Price change | $374,900-2.6%$112/sqft |
Source: | ||
| 10/20/2024 | Listed for sale | $384,900$114/sqft |
Source: | ||
| 8/27/2024 | Listing removed | $384,900$114/sqft |
Source: | ||
Public tax history
| Year | Property taxes | Tax assessment |
|---|---|---|
| 2024 | -- | $294,600 |
| 2023 | -- | $294,600 |
| 2022 | -- | $294,600 +17.2% |
Find assessor info on the county website
Neighborhood: 12944
Nearby schools
GreatSchools rating
- 5/10Keesville Primary SchoolGrades: PK-6Distance: 0.9 mi
- 3/10Ausable Valley Middle SchoolGrades: 7-8Distance: 6.3 mi
- 6/10Ausable Valley High SchoolGrades: 9-12Distance: 6.3 mi

