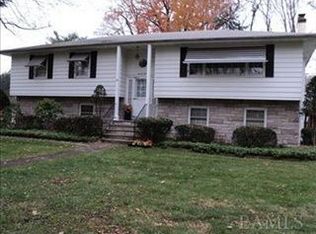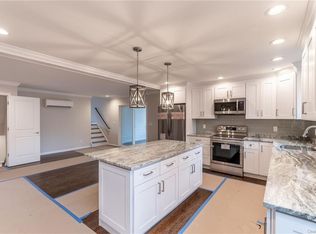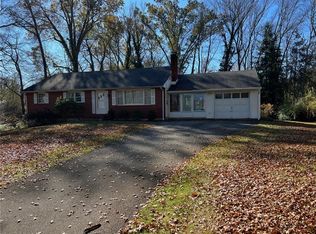ACCEPTED OFFER ****Meticulously maintained w/HW fls, mudroom w/lots of storage, updated EIK w/SS appliances, granite counters with open concept to the formal dining room/glass doors leading to a large 3 season room. 2 large bedrms, updated full bth,bonus space for office, large lgvrm w/stone frpl, great light. Upstairs Master bdrm, w/built ins & WIC, large full bth with rainfall head 4th spacious bedrm w/WIC. Full unfinished bsmt. Beautiful level lot with private backyard. Great location to Rt 9, Metro North, I84. Move in ready! Must see..WILL NOT LAST!
This property is off market, which means it's not currently listed for sale or rent on Zillow. This may be different from what's available on other websites or public sources.


