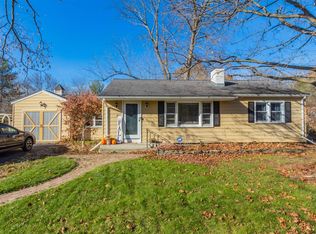Closed
$302,000
51 Spring Road, Glenville, NY 12302
3beds
1,292sqft
Single Family Residence, Residential
Built in 1948
0.57 Acres Lot
$319,100 Zestimate®
$234/sqft
$2,070 Estimated rent
Home value
$319,100
$255,000 - $399,000
$2,070/mo
Zestimate® history
Loading...
Owner options
Explore your selling options
What's special
Zillow last checked: 8 hours ago
Listing updated: June 09, 2025 at 07:03am
Listed by:
Heather Casaw 518-253-1580,
Coldwell Banker Prime Properties
Bought with:
Antoinette Farina, 10401320578
Berkshire Hathaway Home Services Blake
Source: Global MLS,MLS#: 202514555
Facts & features
Interior
Bedrooms & bathrooms
- Bedrooms: 3
- Bathrooms: 2
- Full bathrooms: 1
- 1/2 bathrooms: 1
Primary bedroom
- Level: Second
Bedroom
- Level: Second
Bedroom
- Level: Second
Primary bathroom
- Description: toilet sink only
- Level: Second
Full bathroom
- Level: First
Dining room
- Level: First
Kitchen
- Level: First
Living room
- Level: First
Office
- Description: could be first floor bedroom
- Level: First
Sun room
- Description: Breezeway from Garage to House
- Level: First
Heating
- Forced Air, Natural Gas
Cooling
- Central Air
Appliances
- Included: Dishwasher, Electric Oven, Electric Water Heater, Microwave, Range Hood, Refrigerator, Washer/Dryer
- Laundry: In Basement
Features
- Built-in Features
- Flooring: Tile, Carpet, Hardwood
- Doors: Storm Door(s)
- Windows: Double Pane Windows
- Basement: Full,Sump Pump,Unfinished
- Number of fireplaces: 1
- Fireplace features: Gas, Insert
Interior area
- Total structure area: 1,292
- Total interior livable area: 1,292 sqft
- Finished area above ground: 1,292
- Finished area below ground: 0
Property
Parking
- Total spaces: 6
- Parking features: Off Street, Paved, Attached, Driveway
- Garage spaces: 1
- Has uncovered spaces: Yes
Features
- Patio & porch: Side Porch, Glass Enclosed
- Pool features: Above Ground
- Fencing: Perimeter
- Has view: Yes
- View description: Trees/Woods
Lot
- Size: 0.57 Acres
- Features: Level, Cleared
Details
- Additional structures: Shed(s)
- Parcel number: 422289 21.1913
- Zoning description: Single Residence
- Special conditions: Standard
Construction
Type & style
- Home type: SingleFamily
- Architectural style: Cape Cod
- Property subtype: Single Family Residence, Residential
Materials
- Aluminum Siding, Brick
- Foundation: Block
- Roof: Rubber,Shingle
Condition
- New construction: No
- Year built: 1948
Utilities & green energy
- Sewer: Septic Tank
- Water: Public
- Utilities for property: Cable Connected
Community & neighborhood
Location
- Region: Glenville
Price history
| Date | Event | Price |
|---|---|---|
| 6/6/2025 | Sold | $302,000+4.1%$234/sqft |
Source: | ||
| 4/27/2025 | Pending sale | $290,000$224/sqft |
Source: | ||
| 4/22/2025 | Listed for sale | $290,000$224/sqft |
Source: | ||
| 4/8/2025 | Pending sale | $290,000$224/sqft |
Source: | ||
| 4/3/2025 | Listed for sale | $290,000+241.2%$224/sqft |
Source: | ||
Public tax history
| Year | Property taxes | Tax assessment |
|---|---|---|
| 2024 | -- | $135,700 |
| 2023 | -- | $135,700 |
| 2022 | -- | $135,700 |
Find assessor info on the county website
Neighborhood: 12302
Nearby schools
GreatSchools rating
- 7/10Glendaal SchoolGrades: K-5Distance: 2.5 mi
- 6/10Scotia Glenville Middle SchoolGrades: 6-8Distance: 1.5 mi
- 6/10Scotia Glenville Senior High SchoolGrades: 9-12Distance: 1.4 mi
Schools provided by the listing agent
- Elementary: Glendaal
- High: Scotia-Glenville
Source: Global MLS. This data may not be complete. We recommend contacting the local school district to confirm school assignments for this home.
