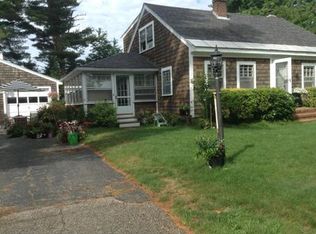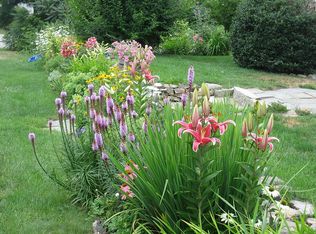Closed
Listed by:
Krissie Moore,
Red Post Realty 603-760-7436
Bought with: Carey Giampa, LLC/Rye
$2,200,000
51 Spring Hill Road, New Castle, NH 03854
4beds
3,564sqft
Single Family Residence
Built in 1998
0.28 Acres Lot
$2,291,000 Zestimate®
$617/sqft
$6,049 Estimated rent
Home value
$2,291,000
$2.11M - $2.50M
$6,049/mo
Zestimate® history
Loading...
Owner options
Explore your selling options
What's special
Discover luxurious coastal living in the prestigious town of New Castle. Spanning over 3,500 square feet, this home offers a unique lifestyle with its proximity to the serene Great Island Common, the iconic Wentworth by the Sea, and the exclusive Wentworth by the Sea Country Club. Designed for flexibility and comfort, this exquisite home features the option to create a primary suite on either the first or second floor, with the master bathroom boasting radiant floor heating for added luxury. The heart of the residence is the gourmet kitchen, with elegant granite countertops and high-end stainless steel appliances. This space seamlessly opens to the formal living room, where a charming fireplace serves as a cozy focal point. Entertaining is a delight with the formal dining room, steps away from a designated bar area, making gatherings stylish and effortless. The dining room, lined with expansive windows and featuring a stunning cathedral ceiling, creates an airy and open atmosphere. The property is beautifully landscaped, offering over a quarter of an acre of serene outdoor space. A paved path across the street, part of the New Castle Safe Path project, makes outdoor activities and community engagement accessible. The screened-in porch overlooking the backyard is a homeowner's retreat, perfect for enjoying the changing seasons. Additionally, you can walk to the beach, further enhancing the coastal living experience.
Zillow last checked: 8 hours ago
Listing updated: August 09, 2024 at 09:26am
Listed by:
Krissie Moore,
Red Post Realty 603-760-7436
Bought with:
Jim Giampa
Carey Giampa, LLC/Rye
Source: PrimeMLS,MLS#: 5002378
Facts & features
Interior
Bedrooms & bathrooms
- Bedrooms: 4
- Bathrooms: 4
- Full bathrooms: 3
- 1/2 bathrooms: 1
Heating
- Propane, Gas Heater, Radiant Floor
Cooling
- Central Air
Appliances
- Included: Gas Cooktop, Dishwasher, Disposal, Microwave, Exhaust Fan
- Laundry: 1st Floor Laundry
Features
- Central Vacuum, Cathedral Ceiling(s), Ceiling Fan(s), Dining Area, Kitchen Island, Kitchen/Dining, Living/Dining, Primary BR w/ BA, Soaking Tub, Vaulted Ceiling(s)
- Flooring: Hardwood
- Windows: Blinds, Skylight(s)
- Basement: Concrete,Interior Entry
Interior area
- Total structure area: 3,774
- Total interior livable area: 3,564 sqft
- Finished area above ground: 3,564
- Finished area below ground: 0
Property
Parking
- Total spaces: 2
- Parking features: Paved
- Garage spaces: 2
Accessibility
- Accessibility features: 1st Floor Bedroom, 1st Floor Full Bathroom, Bathroom w/Tub, 1st Floor Laundry
Features
- Levels: Two
- Stories: 2
- Patio & porch: Covered Porch, Screened Porch
- Fencing: Partial
- Waterfront features: Island
Lot
- Size: 0.28 Acres
- Features: Wooded, Near Country Club, Near Golf Course, Near Paths, Near Shopping, Neighborhood
Details
- Parcel number: NCASM00004B000007L000000
- Zoning description: R-2 moderate density
- Other equipment: Standby Generator
Construction
Type & style
- Home type: SingleFamily
- Architectural style: Cape
- Property subtype: Single Family Residence
Materials
- Cedar Exterior
- Foundation: Poured Concrete
- Roof: Asphalt Shingle
Condition
- New construction: No
- Year built: 1998
Utilities & green energy
- Electric: 200+ Amp Service
- Sewer: Public Sewer
- Utilities for property: Phone, Cable
Community & neighborhood
Location
- Region: New Castle
Other
Other facts
- Road surface type: Paved
Price history
| Date | Event | Price |
|---|---|---|
| 8/8/2024 | Sold | $2,200,000-2.2%$617/sqft |
Source: | ||
| 7/2/2024 | Contingent | $2,250,000$631/sqft |
Source: | ||
| 6/26/2024 | Listed for sale | $2,250,000+411.4%$631/sqft |
Source: | ||
| 11/13/1998 | Sold | $440,000$123/sqft |
Source: Public Record Report a problem | ||
Public tax history
| Year | Property taxes | Tax assessment |
|---|---|---|
| 2024 | $7,278 +8.2% | $1,350,200 |
| 2023 | $6,724 +10.7% | $1,350,200 |
| 2022 | $6,076 -0.7% | $1,350,200 +39% |
Find assessor info on the county website
Neighborhood: 03854
Nearby schools
GreatSchools rating
- NAMaude H. Trefethen SchoolGrades: K-6Distance: 0.4 mi
- 7/10Portsmouth Middle SchoolGrades: 6-8Distance: 2.1 mi
- 5/10Robert W Traip AcademyGrades: 9-12Distance: 1.9 mi
Schools provided by the listing agent
- Elementary: Maude H. Trefethen School
- Middle: Portsmouth Middle School
- High: Portsmouth High School
- District: New Castle
Source: PrimeMLS. This data may not be complete. We recommend contacting the local school district to confirm school assignments for this home.
Sell for more on Zillow
Get a free Zillow Showcase℠ listing and you could sell for .
$2,291,000
2% more+ $45,820
With Zillow Showcase(estimated)
$2,336,820
