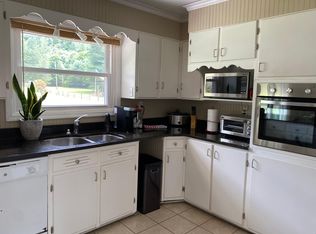Closed
$346,000
51 Spicewood Valley Rd, Sylva, NC 28779
3beds
1,562sqft
Single Family Residence
Built in 1967
1.5 Acres Lot
$392,900 Zestimate®
$222/sqft
$2,093 Estimated rent
Home value
$392,900
$365,000 - $424,000
$2,093/mo
Zestimate® history
Loading...
Owner options
Explore your selling options
What's special
Beautifully updated, this sturdy one-story abode, cradled between Sylva and Waynesville, is a portal to tranquility. Step onto the level yard, sun-dappled and serene, where the babbling melody of Dark Ridge Creek washes away your worries. Walk inside and be greeted by the warmth of the updated interior. Rustic farmhouse charm dances with modern touches. Whip up culinary delights in the expansive kitchen, anchored by a large island that beckons laughter and shared meals. Unleash your inner green thumb in the garden area, and the lot is unrestricted so your dream of keeping chickens can be realized. When the day winds down, retreat to the expansive, deck. Craving more space? The unfinished basement beckons with whispers of potential - a workshop for tinkering, a haven for hobbies, or a gym for your body and soul. The detached garage, with its dedicated workshop area, offers even more space. This haven offers easy access to charming shops, delectable restaurants, and cultural gems.
Zillow last checked: 8 hours ago
Listing updated: April 19, 2024 at 08:19am
Listing Provided by:
Rashaune De La Cruz rd@vignetterealty.com,
Vignette Realty
Bought with:
Rebekah Smith
Bryson City Realty Group, LLC
Source: Canopy MLS as distributed by MLS GRID,MLS#: 4112349
Facts & features
Interior
Bedrooms & bathrooms
- Bedrooms: 3
- Bathrooms: 2
- Full bathrooms: 2
- Main level bedrooms: 3
Primary bedroom
- Level: Main
Primary bedroom
- Level: Main
Bedroom s
- Level: Main
Bedroom s
- Level: Main
Bedroom s
- Level: Main
Bedroom s
- Level: Main
Bathroom full
- Level: Main
Bathroom full
- Level: Main
Bathroom full
- Level: Main
Bathroom full
- Level: Main
Kitchen
- Level: Main
Kitchen
- Level: Main
Living room
- Level: Main
Living room
- Level: Main
Heating
- Electric, Heat Pump
Cooling
- Central Air
Appliances
- Included: Dishwasher, Electric Oven, Electric Range, Exhaust Fan, Exhaust Hood, Washer/Dryer
- Laundry: Laundry Room
Features
- Breakfast Bar, Kitchen Island, Open Floorplan, Storage
- Flooring: Tile, Wood
- Basement: Basement Garage Door,Exterior Entry,Full,Interior Entry,Unfinished
- Fireplace features: Wood Burning
Interior area
- Total structure area: 1,562
- Total interior livable area: 1,562 sqft
- Finished area above ground: 1,562
- Finished area below ground: 0
Property
Parking
- Total spaces: 3
- Parking features: Attached Carport, Attached Garage, Detached Garage, Garage on Main Level
- Attached garage spaces: 2
- Carport spaces: 1
- Covered spaces: 3
Features
- Levels: One
- Stories: 1
- Patio & porch: Deck
- Has view: Yes
- View description: Year Round
- Waterfront features: Creek/Stream
Lot
- Size: 1.50 Acres
- Features: Flood Plain/Bottom Land, Level, Views
Details
- Parcel number: 7672270822
- Zoning: none
- Special conditions: Standard
Construction
Type & style
- Home type: SingleFamily
- Architectural style: Ranch
- Property subtype: Single Family Residence
Materials
- Brick Partial, Vinyl
- Roof: Metal
Condition
- New construction: No
- Year built: 1967
Utilities & green energy
- Sewer: Septic Installed
- Water: Well
Community & neighborhood
Location
- Region: Sylva
- Subdivision: none
Other
Other facts
- Road surface type: Concrete, Paved
Price history
| Date | Event | Price |
|---|---|---|
| 4/19/2024 | Sold | $346,000-1.1%$222/sqft |
Source: | ||
| 3/4/2024 | Pending sale | $350,000$224/sqft |
Source: | ||
| 3/4/2024 | Contingent | $350,000$224/sqft |
Source: Carolina Smokies MLS #26035880 Report a problem | ||
| 2/23/2024 | Listed for sale | $350,000+45.8%$224/sqft |
Source: Carolina Smokies MLS #26035880 Report a problem | ||
| 3/25/2021 | Sold | $240,000+6.7%$154/sqft |
Source: | ||
Public tax history
| Year | Property taxes | Tax assessment |
|---|---|---|
| 2024 | $902 | $204,480 |
| 2023 | $902 | $204,480 |
| 2022 | $902 +8.3% | $204,480 |
Find assessor info on the county website
Neighborhood: 28779
Nearby schools
GreatSchools rating
- 6/10Scotts Creek ElementaryGrades: PK-8Distance: 3.2 mi
- 5/10Smoky Mountain HighGrades: 9-12Distance: 5.6 mi
- 7/10Jackson Co Early CollegeGrades: 9-12Distance: 6.1 mi

Get pre-qualified for a loan
At Zillow Home Loans, we can pre-qualify you in as little as 5 minutes with no impact to your credit score.An equal housing lender. NMLS #10287.
