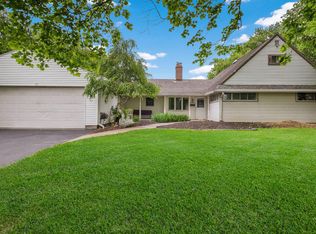A one of a kind totally remodeled expanded dream Cape (Country Clubber)in sought after Snowball Gate section. Must be seen to be appreciated! Owner has completely redesigned the floor plan, bringing this home up to today's taste and standards with 4 BR and 3 full baths, located in blue-ribbon Neshaminy schools. Enter the foyer and you will be impressed with this well designed home. The totally redesigned eat-in kitchen features lots of white wood cabinets with self closing doors, breakfast bar facing dining room, granite counter tops with drop-in stainless steel sink and pull out faucet with garbage disposal, white subway tile backsplash, ceramic tile floor, recessed lighting and Samsung stainless steel appliance package with French door refrig, self cleaning flat top oven (5 burner, blt-in DW and microwave. Off of the kitchen is the dining room open to family room for easy entertaining and features laminated floors and blt-in pocket doors to living room for privacy. Large added family room with operating bow window, recessed lighting, laminated flooring, door to rear yard & sliding glass doors to rear covered patio. Living room with corner stack stone FP with glass door insert, laminate flooring, recessed lights and crown molding. Owner has expanded & redesigned the master bedroom with an impressive full bath & two walk-in closets. Master bath features walk-in shower with custom ceramic tile, built-in bench & shower caddy, designer sink with marble top, dual flush toilet, marble flooring & built-in pocket door. Master BR features w/w carpeting, recessed lights, crown molding & ceiling fan. Second bedroom with w/w carpet & ceiling fan, Full remodeled hall bath with ceramic tile & tub. Lg laundry closet off of hallway, expanded dormered second floor with two bedrooms each on opposite ends of home with entertaining room between. Full bath with tub and custom ceramic tile. Exterior features new maintenance free ship lap vinyl siding with stacked stone frontage, 3 dimensional roof, replaced windows, 6 car macadam driveway & fenced in rear yard. Extras include electric heat pump with central air, all new electric service & wiring, newer insulation & sheet rock, screened in rear porch with skylights & ceiling fan, newly painted with 6 panel doors throughout.The list goes on, too much to list. Won't last! Just pull up the moving truck!
This property is off market, which means it's not currently listed for sale or rent on Zillow. This may be different from what's available on other websites or public sources.
