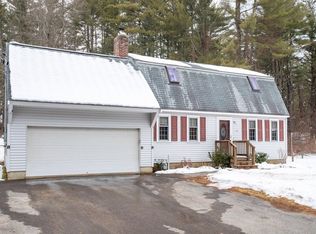Sold for $560,000
$560,000
51 Spaulding St, Townsend, MA 01469
3beds
3,004sqft
Single Family Residence
Built in 1968
0.65 Acres Lot
$577,500 Zestimate®
$186/sqft
$3,640 Estimated rent
Home value
$577,500
$543,000 - $618,000
$3,640/mo
Zestimate® history
Loading...
Owner options
Explore your selling options
What's special
Expanded 3 bed 2 bath Cape with 1 car garage. Kitchen with Granite counters, stainless steel appliances and ceramic tile floors. 1st floor has hardwood floors throughout with a traditional dining room and formal living room. 3 large bedrooms upstairs walk out in lower level that walks out to a beautiful private.59 acre lot. Wooden deck wraps around the side and back of the house. Title 5 to be completed. Showings start Sat at 11 am. You will not be disappointed!
Zillow last checked: 8 hours ago
Listing updated: June 14, 2024 at 08:08pm
Listed by:
Kevin M. Polleck 603-759-1552,
Scott Gregory Group 617-312-6717
Bought with:
Team Correia
Keller Williams Realty - Merrimack
Source: MLS PIN,MLS#: 73228555
Facts & features
Interior
Bedrooms & bathrooms
- Bedrooms: 3
- Bathrooms: 2
- Full bathrooms: 2
Primary bedroom
- Features: Flooring - Wall to Wall Carpet
- Level: Second
- Area: 234
- Dimensions: 13 x 18
Bedroom 2
- Features: Flooring - Wall to Wall Carpet
- Level: Second
- Area: 234
- Dimensions: 13 x 18
Bedroom 3
- Features: Flooring - Wall to Wall Carpet
- Level: Second
- Area: 208
- Dimensions: 13 x 16
Primary bathroom
- Features: No
Bathroom 1
- Level: First
Bathroom 2
- Level: Second
Dining room
- Features: Flooring - Hardwood
- Level: First
- Area: 154
- Dimensions: 11 x 14
Family room
- Features: Flooring - Hardwood
- Level: First
- Area: 247
- Dimensions: 13 x 19
Kitchen
- Features: Flooring - Stone/Ceramic Tile
- Level: First
Living room
- Features: Flooring - Hardwood
- Level: First
- Area: 169
- Dimensions: 13 x 13
Office
- Level: First
- Area: 132
- Dimensions: 11 x 12
Heating
- Baseboard, Natural Gas
Cooling
- None
Appliances
- Included: Gas Water Heater, Range, Dishwasher, Microwave, Refrigerator
- Laundry: In Basement, Gas Dryer Hookup
Features
- Bonus Room, Office, Sitting Room, Sun Room
- Flooring: Wood, Tile, Carpet, Flooring - Hardwood
- Doors: Insulated Doors
- Windows: Insulated Windows
- Basement: Full,Finished,Walk-Out Access
- Number of fireplaces: 1
Interior area
- Total structure area: 3,004
- Total interior livable area: 3,004 sqft
Property
Parking
- Total spaces: 7
- Parking features: Attached, Off Street
- Attached garage spaces: 1
- Uncovered spaces: 6
Features
- Patio & porch: Porch, Porch - Enclosed, Deck - Wood, Patio
- Exterior features: Porch, Porch - Enclosed, Deck - Wood, Patio
Lot
- Size: 0.65 Acres
- Features: Wooded, Cleared, Other
Details
- Parcel number: M:0034 B:0083 L:0000,805530
- Zoning: RA3
Construction
Type & style
- Home type: SingleFamily
- Architectural style: Cape
- Property subtype: Single Family Residence
Materials
- Conventional (2x4-2x6)
- Foundation: Concrete Perimeter
- Roof: Shingle
Condition
- Year built: 1968
Utilities & green energy
- Electric: Circuit Breakers, 200+ Amp Service
- Sewer: Private Sewer
- Water: Public
- Utilities for property: for Gas Range, for Gas Oven, for Gas Dryer
Green energy
- Energy efficient items: Thermostat
Community & neighborhood
Community
- Community features: Shopping, Walk/Jog Trails, Conservation Area, Highway Access, Public School
Location
- Region: Townsend
Price history
| Date | Event | Price |
|---|---|---|
| 6/14/2024 | Sold | $560,000+1.8%$186/sqft |
Source: MLS PIN #73228555 Report a problem | ||
| 5/1/2024 | Contingent | $549,900$183/sqft |
Source: MLS PIN #73228555 Report a problem | ||
| 4/25/2024 | Listed for sale | $549,900+61.3%$183/sqft |
Source: MLS PIN #73228555 Report a problem | ||
| 4/18/2018 | Sold | $341,000+1.8%$114/sqft |
Source: Public Record Report a problem | ||
| 3/13/2018 | Pending sale | $335,000$112/sqft |
Source: Cameron Prestige, LLC #72290261 Report a problem | ||
Public tax history
| Year | Property taxes | Tax assessment |
|---|---|---|
| 2025 | $7,013 +2.8% | $483,000 +2% |
| 2024 | $6,823 +0.8% | $473,500 +6.8% |
| 2023 | $6,766 +0.7% | $443,400 +16.3% |
Find assessor info on the county website
Neighborhood: 01469
Nearby schools
GreatSchools rating
- 4/10Hawthorne Brook Middle SchoolGrades: 5-8Distance: 2.1 mi
- 8/10North Middlesex Regional High SchoolGrades: 9-12Distance: 0.5 mi
- NASquannacook Early Childhood CenterGrades: PK-4Distance: 2.3 mi
Schools provided by the listing agent
- Elementary: Spaulding Mem
- Middle: Hawthorne Brook
- High: N Middlesex Reg
Source: MLS PIN. This data may not be complete. We recommend contacting the local school district to confirm school assignments for this home.
Get a cash offer in 3 minutes
Find out how much your home could sell for in as little as 3 minutes with a no-obligation cash offer.
Estimated market value$577,500
Get a cash offer in 3 minutes
Find out how much your home could sell for in as little as 3 minutes with a no-obligation cash offer.
Estimated market value
$577,500
